Overview
Map
Other Details
كنيسة مار سابا
Aabdine
Zgharta
North
كنيسة مار سابا - عبدينأواخر القرن الثامن عشر استوطن عبدين عائلات من الفلّاحين شركاء لمشايخ آل صعب، وبنوا لهم قبوًا صغيرًا ليكون كنيسةً مكرّسة لمار سابا. سنة ١٨٨٤ بوشر بناء الكنيسة الحاليّة بسعي الخوري يوحنّا العلم وتمّ البناء سنة ١٨٨٩. تحوي الكنيسة لوحة لمار سابا من عمل كنعان ديب تعود لسنة ١٨٥٣.The church of St Sabas - AbdinAt the end of the XVIIIth century, the village of Abdin was inhabited by families who worked for the Saabs, a local feudal family. The first inhabitants built a small vault to be dedicated as a church. In 1884 with the aid of Fr Youhanna El Alam a new church began to be built. The construction was done in 1889. The church holds a painting of St Sabas by Kanaan Dib dating back to 1853.
Visited 2671 times, 3 Visits today
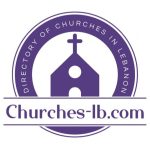

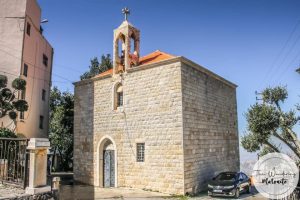
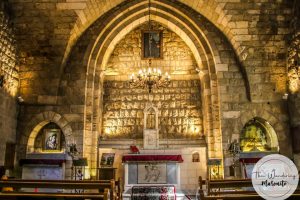
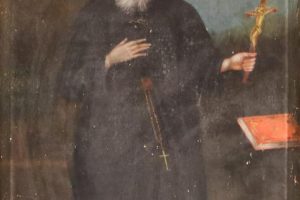
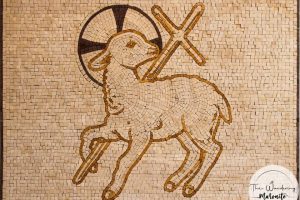
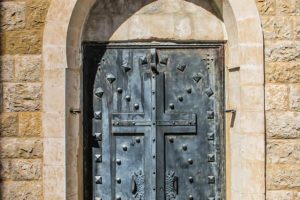
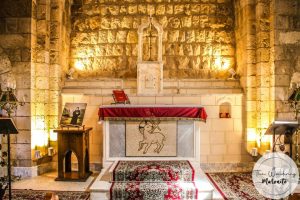
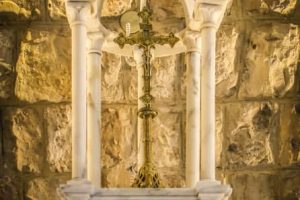
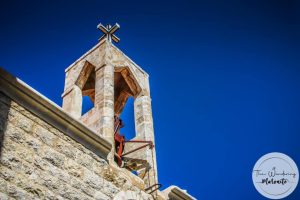








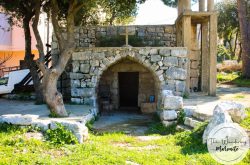
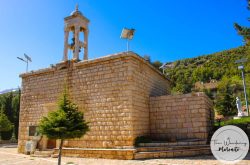
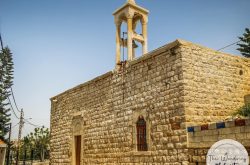
Reviews are disabled, but trackbacks and pingbacks are open.