Overview
Map
Other Details
كنيسة سيّدة المعونات
Ain Aakrine
Koura
North
كنيسة سيّدة المعونات - عين عكرين سكن الموارنة بلدة عين عكرين من القرن التاسع عشر. أمّا الكنيسة فبنيت نهاية القرن التاسع عشر. البناء كناية عن سوقٍ واحدٍ مسقوف ينتهي بحنية نصف دائريّة. المميّز في هذه الكنيسة أنّها آن رمّمت أوائل هذا القرن زيّنها المرحوم الأب عبده بدوي رائد الإيقونوغرافيا المارونيّة الحديثة بمجموعةٍ من الفسيفساء والأيقونات. The church of Our Lady of Perpetual Help - Ain Ekrine The Maronites first came to Ain Ekrin in the beginning of the XIXth century. They built the church at the end of the century. The structure is a single nave roofed building, with a semi circular apse. The church was restored in the early XXIth century, and it consists a visual iconographical heritage to the belated Fr Abdo Badawi, the pioneer of modern maronite iconography.
Visited 5610 times, 5 Visits today
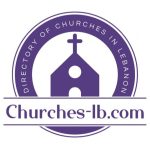

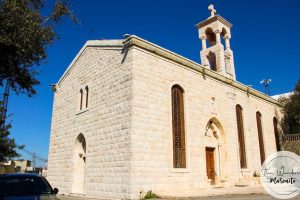
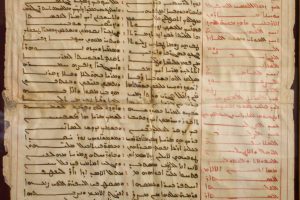
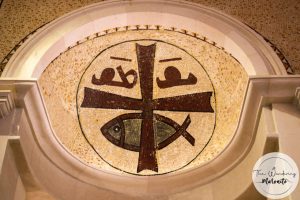
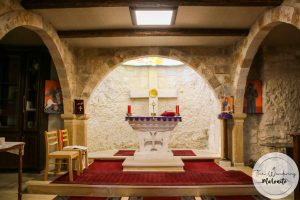
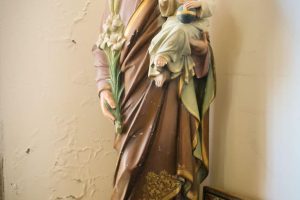
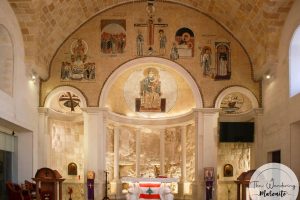
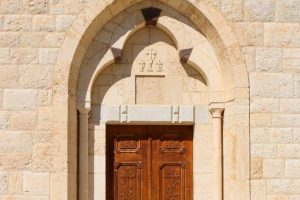
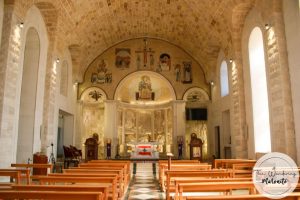
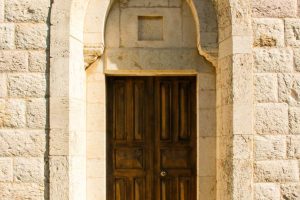
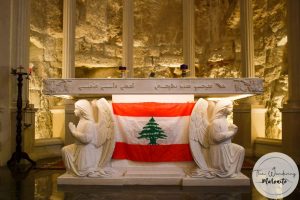










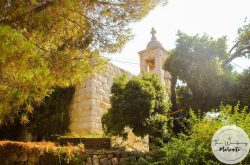
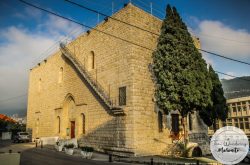
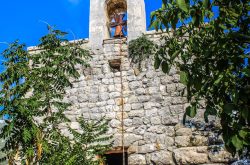
Reviews are disabled, but trackbacks and pingbacks are open.