Overview
Map
Other Details
كنيسة القدّيسة بربارة
Aamchit
Jbeil
Mount Lebanon
كنيسة القدّيسة بربارة - عمشيت كُرّست الكنيسة سنة ١٨٤٧، وهي بالأصل بقايا معبدٍ رومانيّ. البناء كناية عن عقدٍ سريريّ. وُسّعت سنة ١٩٠٤ ورُمّمت سنة ١٩٨٨. تضمّ أيقونةً أثريّة محليّة للشهيدة بربارة. وبقرب الكنيسة ثلاث آبار لعائلات عمشيت الثلاث التي قدمت أوّلاً إلى البلدة The church of St Barbra - Amshit The structure served as a roman temple, it was consecrated in 1847. The church is a crib vault, it was enlarged in 1904 and restored in 1988. The church holds a local icon for the martyr. Near the church are three wells for the three families that came first to Amshyt.
Visited 1597 times, 3 Visits today

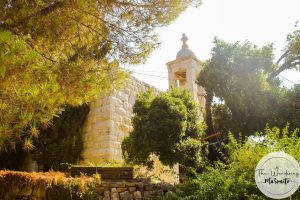
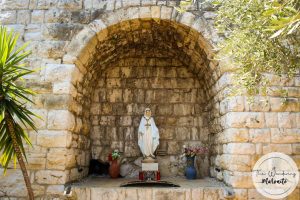
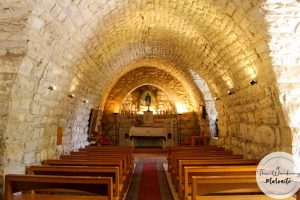
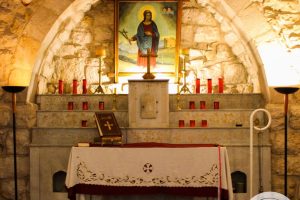
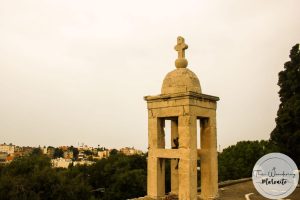
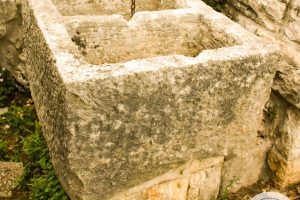
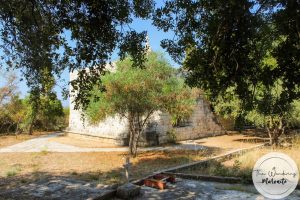
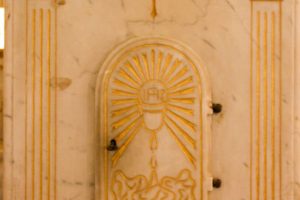
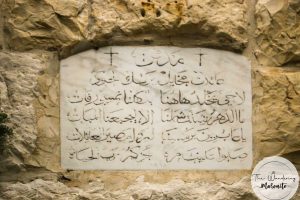
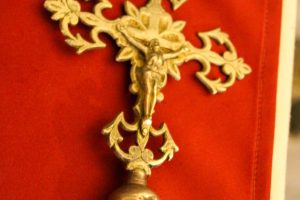










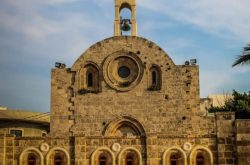
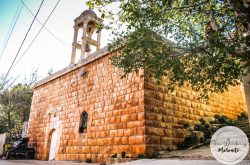
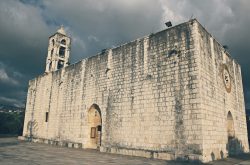
Reviews are disabled, but trackbacks and pingbacks are open.