Overview
Map
Other Details
دير مار يعقوب وكنيسة مار أنطونيوس البادوانيّ
Karm Saddeh
Zgharta
North
دير مار يعقوب وكنيسة مار أنطونيوس البادوانيّ – كرم سدّه الدير كان قديمًا هيكلًا وثنيًّا رومانيًّا. تاريخ البناء الأوّل مجهول. سكنه اليعاقبة وتركوه في القرن الخامس عشر فأصبح خرابًا. جدّده عام ١٨٣٧ المطران بولس موسى رئيس أساقفة طرابلس لجعله كرسيًّا أسقفيًّا ومدرسة إكليركيّة لـمار أنطونيوس البادوانيّ، الذي على اسمه شُيّدت الكنيسة. عام ١٨٨٤ شيّد المطران إسطفان عواد الجهة الشرقية وجدّد عام ١٨٧٩ الإكليركيّة. عام ١٩١٢ وسّعه المطران أنطون عريضة، لكنّ الإكليريكيّة أغلقت أبوابها مع الحرب العالميّة الأولى إلى أن عادت لتفتح أبوابها سنة ١٩١٩. زارها عام ١٩٢٠ المفوّض السامي الفرنسي الجنرال غورو . شيّد المطران أنطون عبد عام ١٩٦٠ قسمًا جديدًا من الدير، وعام ١٩٩٦ بُني البناء الجديد. ضمّ هذا البناء سنة ١٩٩٨ كليّة العلوم اللاهوتية والدراسات الرعائية في الجامعة الأنطونيّة، بسعي المطران يوحنّا فؤاد الحاج. Saint Jacob Monastery and Saint Anthony Padua Church - Karm Saddeh The monastery was originally an ancient Roman pagan structure. The exact date of its initial construction is unknown. It was inhabited by the Jacobites and abandoned in the 15th century, falling into ruins. It was renovated in 1837 by Archbishop Paul Moussa, the head of the Archdiocese of Tripoli, to serve as an episcopal see and a seminary for Saint Anthony Padua, after whom the church was named. In 1884, Archbishop Estephan Awwad constructed the eastern side and renovated the seminary in 1879. In 1912, Archbishop Antoine Arida expanded it further, but the seminary closed its doors during World War I and reopened in 1919. It was visited by the French High Commissioner General Gouraud in 1920. Archbishop Antoine Abed built a new section of the monastery in 1960, and in 1996, a new building was constructed, which included the Faculty of Theology and Pastoral Studies at Antonine University, under the guidance of Archbishop Youhanna Fouad El-Hage.
Visited 4088 times, 4 Visits today


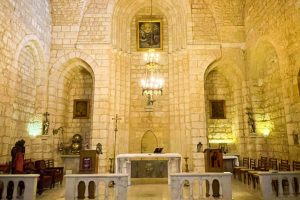
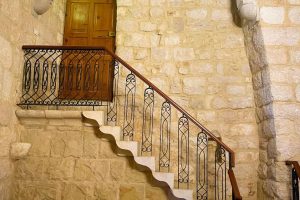
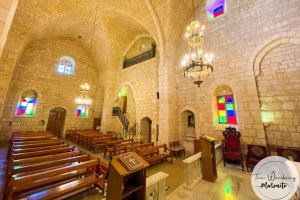
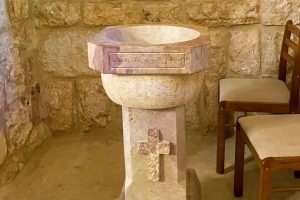
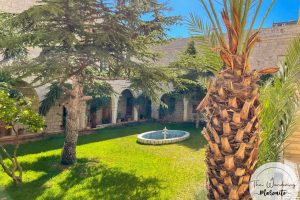
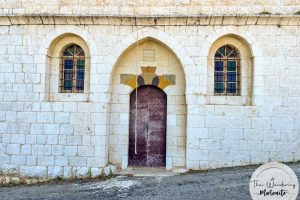
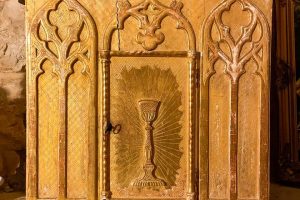
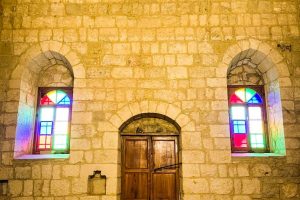
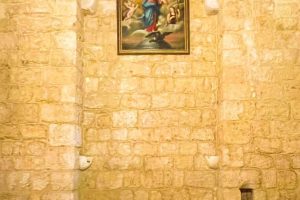
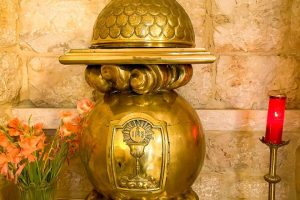
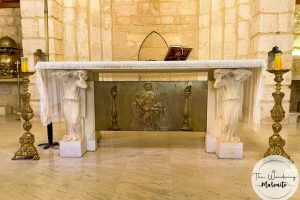











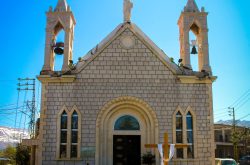
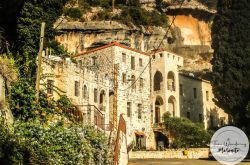
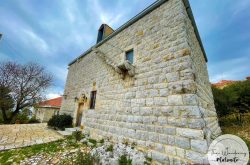
Reviews are disabled, but trackbacks and pingbacks are open.