Overview
Map
Other Details
سيدة الناطور
Enfeh
Koura
North
The convent’s ancient origin is attached to a legend. A rich man of the region committed adultery; filled with remorse, he attached a padlocked iron chain to his ankle and threw the key into the sea-shore and survived on the fish brought to him by local fishermen, who called him the guardian of the cavern. One day, a fisherman brought him a fish, in whose entrails the hermit found the key of the padlock. He knew then that God had delivered him from his suffering, and he built a convent above the cavern. He dedicated it to The Mother of God, but it also took the name of the Guardian. The daily life of the convent is regulated by the flow of visitors who come to fulfill vows and make prayers. Sister Catherine al-Jamal is the principal resident of Dayr al-Natour, and she has done everything within her power to restore it. According to the Crusader document, the Monastery of the Presentation of Our Lady Natour was built by Cistercians. Indeed, the Church interior resembles that of the Cistercian Church of Balamand, built in 1157. Otherwise, the history of Dayr al-Natour is hidden in obscurity, although it is said that the local Orthodox community took it over after the departure of the Crusaders. Its name is almost unmentioned by historical sources during the Mamluk and most of the Ottoman period, although it is reported that French corsairs attacked the Monastery at the beginning of the eighteenth century and killed a monk. In 1838, the Ottoman authorities gave permission to the Monastery to be rebuilt. In the second half of the nineteenth century, it contained several monks and a superior, and it possessed fifteen dunums of land. During the First World War, it was bombarded by a Russian ship. A few years later, the Monastery lost its last Superior, Basilios Debs, who became Archbishop of Akkar. After his departure, monastic life ended at Dayr al-Natour. During the twentieth century, the deserted monastery became a refuge for shepherds from the neighboring regions. In 1973, Sister Catherine al-Jamal moved to Dayr al-Natour and began to restore it from its ruin.
Visited 3366 times, 4 Visits today
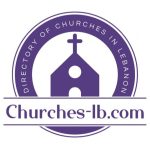

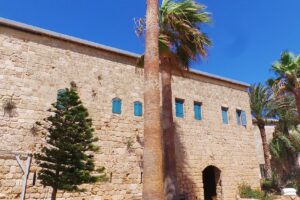
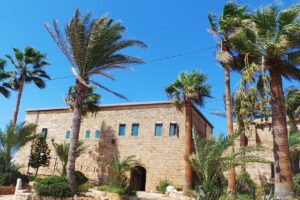
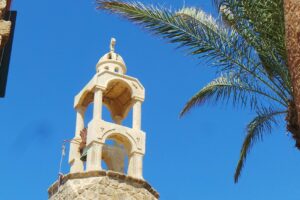
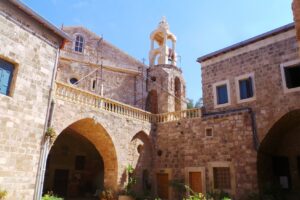
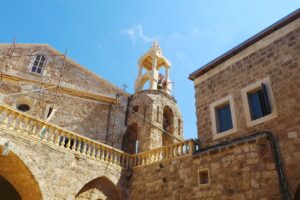
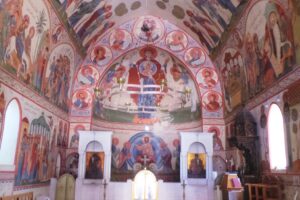
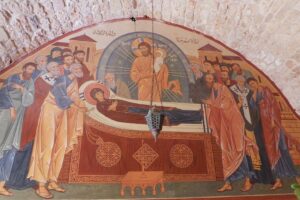







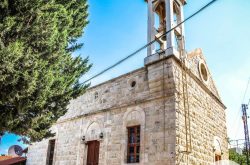
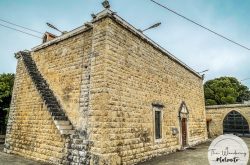
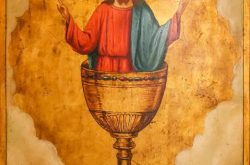
Reviews are disabled, but trackbacks and pingbacks are open.