Overview
Map
Other Details
كنيسة مار نوهرا
Bqerqacha
Bcharre
North
كنيسة مار نوهرا - بقرقاشابُنيت الكنيسة سنة ١٩٠٩ في عهد البطريرك الياس بطرس الحويك، لتصبح الكنيسة الرعائيّة لضيق الكنيسة القديمة. البناء كناية عن عقدٍ مصالبٍ، بنتهي بحنية وثلاث مذابح: مار نوهرا والسيّدة ومار يوسف. في وسط الكنيسة مذبح لمار جرجس. الكنيسة محافظة على طابعها الأوّل وهي تمثل فنّ أوائل القرن العشرين. للكنيسة مدخلين مزخرفين للرجال والنساء. تضم الكنيسة عددًا من اللوحات أهمّها لمار نوهرا وهي محليّة الصنع.The church of St Nouhra - BqorqashaThe church of St Nouhra (Logius the martyr) was built in 1909 during the pontificate of patriarch Elias Boutros El Howayek, after the local parish became too small for the community. The structure consists of a crossed vault ending with three altars: St Nouhra, the Madonna, and St Joseph. In the middle of the church stands a side altar dedicated to St George. The church conserves the original decor of the early XXth century. The church has two ornamented entrances to separate men and women’s seating places. It also holds many paintings the most important being a local icon of Saint Nouhra.
Visited 2434 times, 3 Visits today
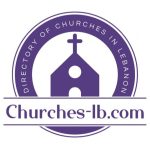

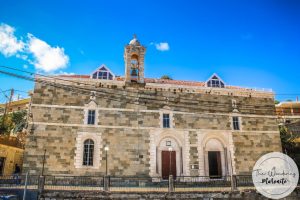
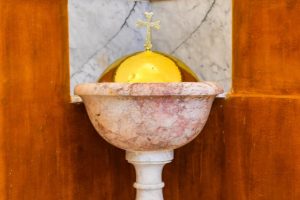
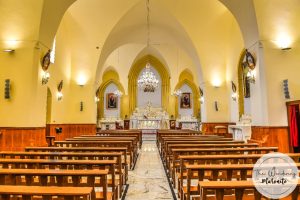
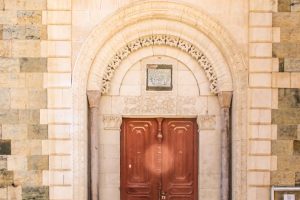
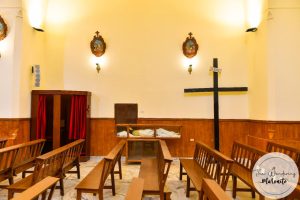
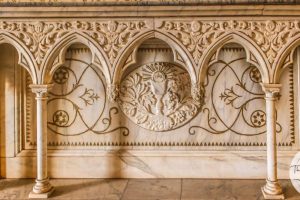
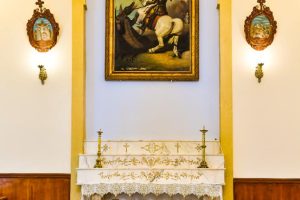







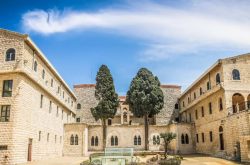
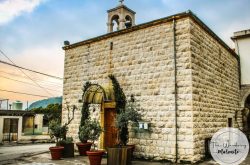
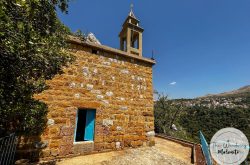
Reviews are disabled, but trackbacks and pingbacks are open.