Overview
Map
Other Details
كاتدرائيّة مار اسطفان
Batroun
Batroun
North
كاتدرائيّة مار اسطفان - البترونبُنيت كاتدرائية مار أسطفان على أنقاض كنيسةٍ أقدم عهدًا سنة ١٩١٠، يوم كانت المدينة في أوجّ نموّها. تتميّز الكاتدرائيّة أنّها تجمع الطراز النيوكلاسيكيّ والنيوبيزطيّ. مبنيّة على نمطٍ بازيليكيّ بثلاث أسواقٍ تنتهي بثلاث حنايا وفيها ثلاث مذابح. تحوي الكنيسة كرسيّ الأسقف، لوحة غربيّة الصنع لمار أسطفان، بيما للوعظ، وجرن للعماد ذات قبّة. واجهتها الغربيّة تطلّ على المرفأ وتتميّز بقبابها التي يتوسطها تمثال مار اسطفان.St Stephen’s cathedral - BatrounThe cathedral was built over an older church in 1910, during the city’s economical peak. The chuch combines neoclassical and neo Byzantine styles, according to a basilical plan with three naves and three semi circular apses with altars. The cathedral holds the episcopal chair, a western painting of St Stephen, a pulpit, and a western style domed baptisimal font. The western facade of the church overlooks the city’s port, with two domes ans St Stephen’s statue between them.
Visited 3675 times, 5 Visits today
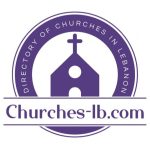

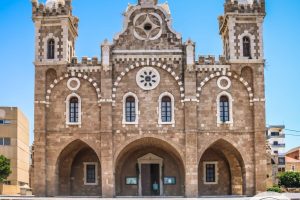
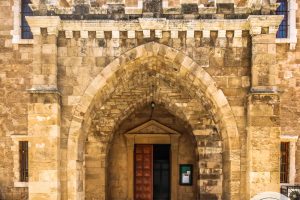
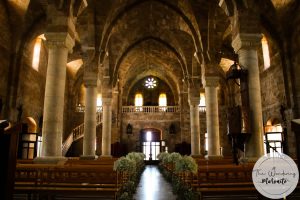
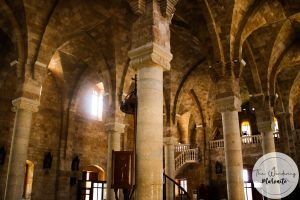
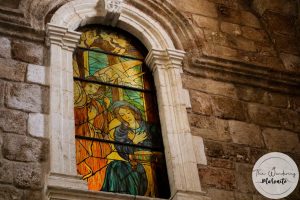
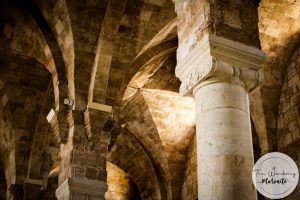
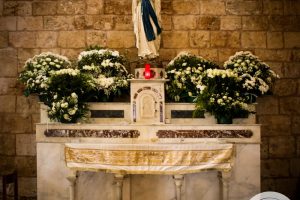
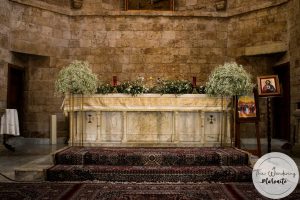
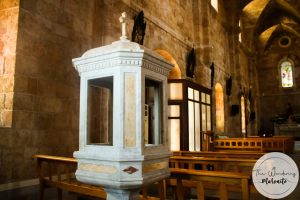
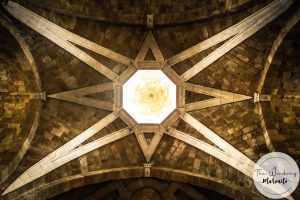
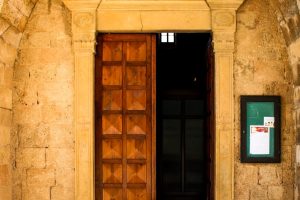
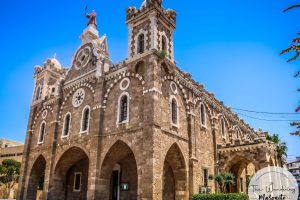
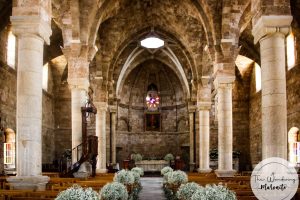













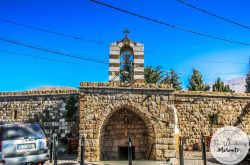
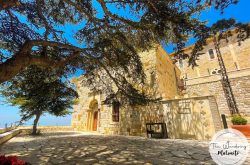
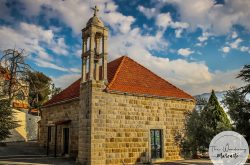
Reviews are disabled, but trackbacks and pingbacks are open.