Overview
Map
Other Details
كنيسة مار إدنا
Ain Aakrine
Koura
Mount Lebanon
كنيسة مار إدنا - عين عكرينتقوم كنيسة مار إدنا في خراج بلدة عين عِكرين. بنيت على عِدَّة مراحل على أنقاضٍ رومانيّة قديمة. فهي بسوقٍ واحدٍ بعقدٍ سريريّ يحتوي على حنيَّة مُكوَّرة، وثلاثة قناطر في الجدار الجنوبيّ. على الحائط الشماليّ، بقايا جِداريّة، تعود الى القرون الوسطى . في الكنيسة لوحة نادرة لمار إدنا مرسومة على النحاس، كما وجد في داخلها بقايا رومانيّة. ومار إدنا هو لقب سريانيّ لمار طراخونبوس وهو شهيد من القرن الثالث وشفيع الأذن.The church of St Edna - Aïn EkrinThe ancient church stands in the vicinity of Aïn Ekrin built several stages over roman ruins. It consist of one nave with a crib vault, ending with a semi circular apse. The southern wall consists of three arched windows. The church holds a rare icon of St Edna painted on copper, and many roman poteries. The church also holds a medieval fresco. Edna is a Syriac nickname given to St Trakhonios, a Third century martyr, and the patron saint of ears.
Visited 3938 times, 4 Visits today
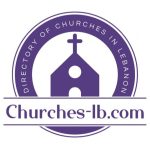

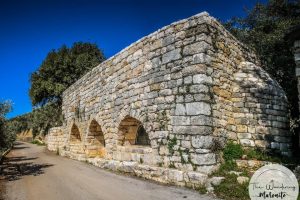
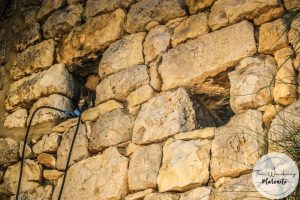
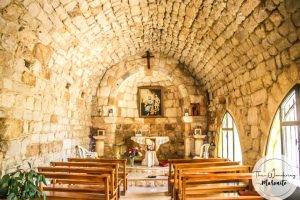
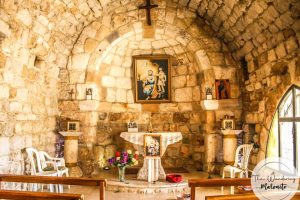
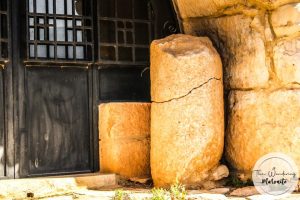
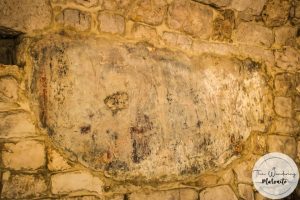






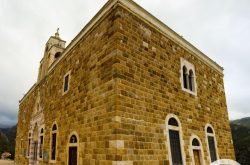
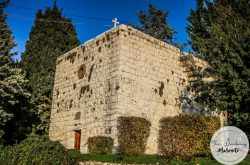
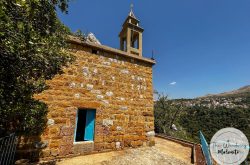
Reviews are disabled, but trackbacks and pingbacks are open.