Overview
Map
Other Details
محبسة مار سمعان العاموديّ وادي البواليع
Aabaydat
Jbeil
Mount Lebanon
محبسة مار سمعان العاموديّ وادي البواليع - عبيدات المحبسة عبارة عن تَجوِيفٍ مَحفُورٍ فِي الصَّخر، بِدَاخِله صُوَرٌ جُدرَانِيَّةٌ تعود إِلى القَرن الثَّاني عَشَر. مِن بَينِ هِﺬهِ الجُدرَانِيّات رَسمُ الشفاعة، وَكِتَابَةٌ سِرَيَانِيَّةٌ لَم يَبقَ منهَا وَمِن الرُّسُومِ إلّا القَلِيل بِسَبَب عَوَامِل الطَّبِيعَة وَجَهل الإِنسَان. يَتمُّ الصُعُودُ إِلَى غُرَفِ الدَّير بِوَاسِطة سَلَالِم خَشَبِيَّةٍ وَأُخرَى حَدِيدِيَّةٍ مُستَحدَثَةٍ.تُجَاوِرُ دَيرَ مَار سِمعَان كَنِيسَة مَارت مُورَا، وَهِيَ عِبَارَةٌ عَن نَقرٍ في الصَخرِ.بحسب الخبراء جداريّات عبيدات تعودُ لراسم جداريّات كنيسة مار تادرس بحديدات. The hermitage of St Simeon the stylite in Wadi al-Bouwayli'e - 'Abeydat The monastery is a hollowed-out cavity in the rock, containing frescoes dating back to the XIIth century. Among these wall paintings is the depiction of the deisis, as well as Syriac inscriptions, of which only a few remain due to natural factors and human ignorance. Access to the monastery's chambers is achieved through newly installed wooden and iron ladders. Adjacent to the Mar Simeon monastery is the St Moura's Church, which is a carved cave in the rock. According to experts, the wall paintings in 'Abeydat belong to the same artist who painted the wall paintings in the Mar Tadros Church in Behadidat. La Ermita de San Simeón el estilita en Wadi al-Bouwayli'e - 'Abeydat El monasterio es una cavidad excavada en la roca, que contiene frescos que datan del siglo XII. Entre estas pinturas murales se encuentra la representación de la deisis, así como inscripciones siríacas, de las cuales, debido a factores naturales y la ignorancia humana, solo quedan unas pocas. Para acceder a las cámaras del monasterio se utilizan las escaleras de hierro y madera recién instaladas. Colindante al monasterio de San Simeon se encuentra la iglesia de San Moura, que es una cueva tallada en la roca. Según los expertos, las pinturas murales de 'Abeydat pertenecen al mismo artista que pintó las pinturas murales de la iglesia de San Tadros en Behadidat.
Visited 2337 times, 2 Visits today


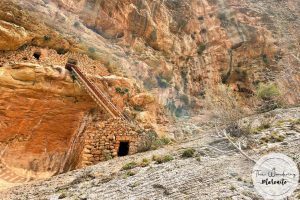
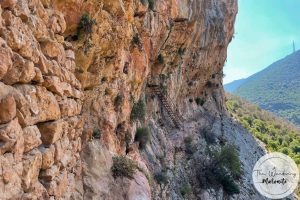
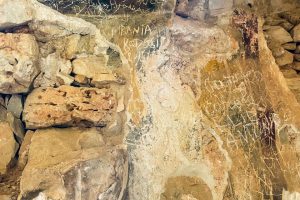
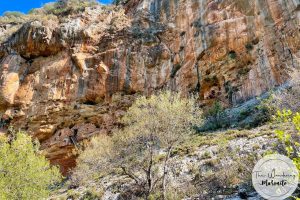
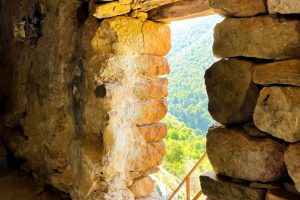
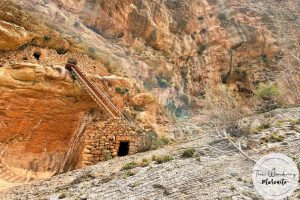
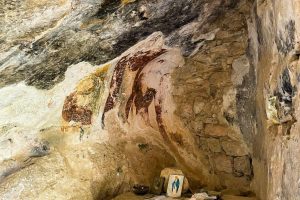
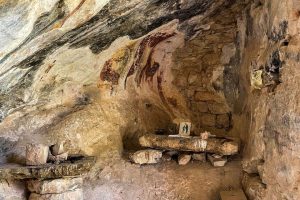
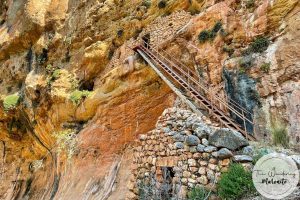
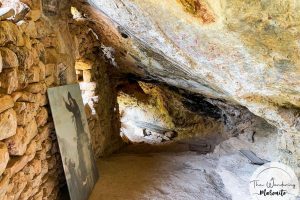
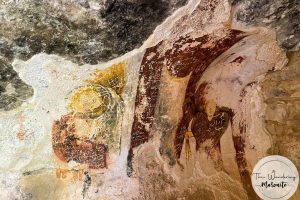











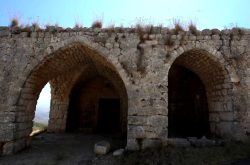
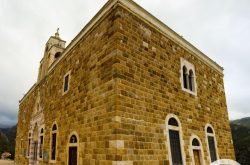
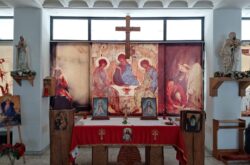
Reviews are disabled, but trackbacks and pingbacks are open.