Overview
Map
Other Details
دير رقاد السيدة - حمطورة
Kousba
Koura
North
On the northern side of the village of Kousba, is the monastery of Our Lady of Hamatoura, built in the rocky hollow of a high cliff which overlooks the holy valley of Kadisha. Hamatoura is 84km from Beirut. The church of Saint Jacob is the most ancient part of the monastery, belonging to the 4th century, while a large cross from the 7th century rises above the outer doorway. Some quite well preserved frescoes dating back to the middle ages cover the walls of the church, one of which shows the Holy Virgin, Queen of Heaven, seated on a throne with the Child Jesus on her knees. Near the monastery are two venerable churches, one dedicated to Saint Michael and the other to Saint John the Baptist. On the top of the hill one can see the church of St. George. Close by the monastery is a rocky cave where one may perceive the base of a stalagmite, where barren women come to pray in the hope of bearing a child, for this grotto was dedicated to the pagan goddess of fecundity. Late in the 13th century, at Our Lady Monastery in Hamatoura, Saint Jacob began his ascetic life. Later, when the monastery was destroyed by the Mamlukes, he reestablished monasticism along the perimeter of the ruined monastery. In time, he rebuilt the monastery, regenerating and giving renewed vigor to monastic life in the area. His spiritual briskness, vivacity, and popularity among believers drew the attention of the Mamelukes who set their minds to stop his verve and determination and force him to convert to Islam. He stubbornly refused their relentless pressures. The Mamlukes killed him and burned the church. Today, believers and pilgrims are constantly reporting his apparitions, miraculous healings and other Grace-filled deeds.
Visited 3814 times, 1 Visit today
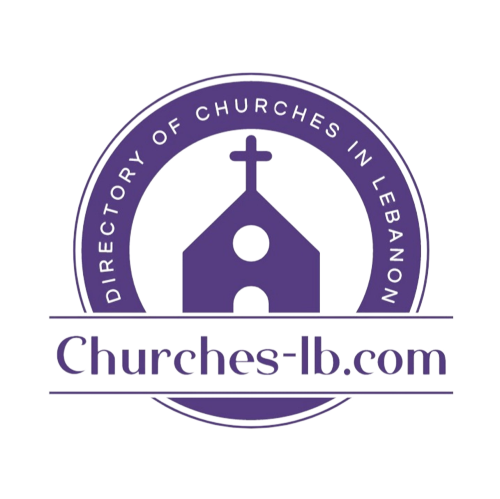
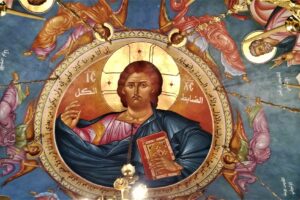
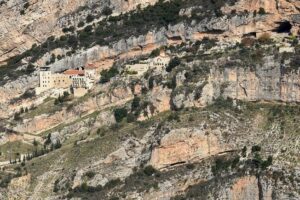
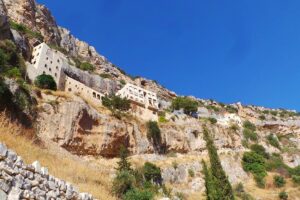
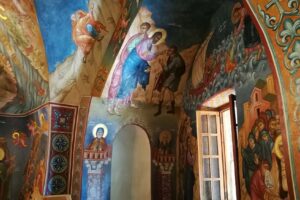
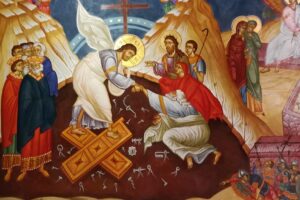
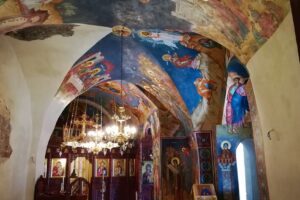






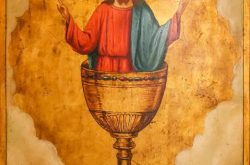
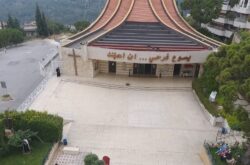
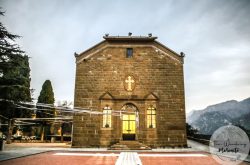
Reviews are disabled, but trackbacks and pingbacks are open.