Overview
Map
Other Details
محبسة مار أنطونيوس الكبير - تنورين التحتا
Tannourine Et-Tahta
Batroun
North
هي كنيسةٌ مُزدوجةٌ تعود لأواخر القرون الوسطى مبنيّة على ضفاف نهر الجوز. مذبحها الأوّل مُكرّس للسيّدة (والمُرجّح أنّه الأقدم) والثاني لمار أنطونيوس الكبير. هي كنيسة مزار ومحجّ لأبناء المنطقة.A double late medieval church built on the banks of Al Jawz river. Her first altar is consecrated to the Madonna (and is presumed to be the older part) and the second for St Anthony the great. The church is a local shrine and a pilgrimage site
Visited 4214 times, 11 Visits today
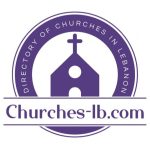

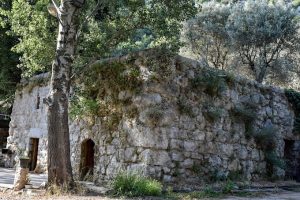
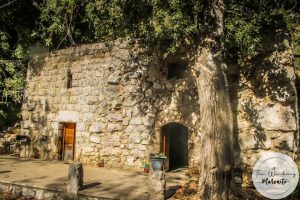
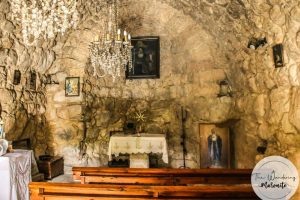
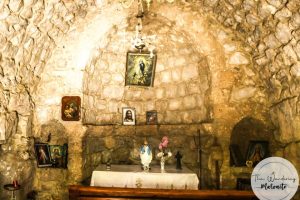
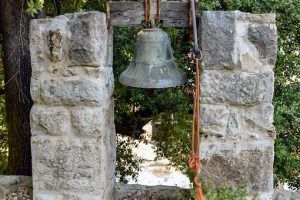
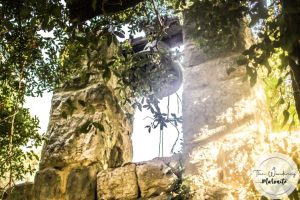
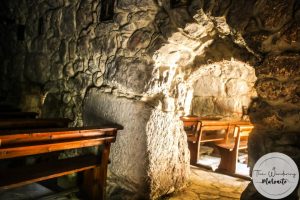
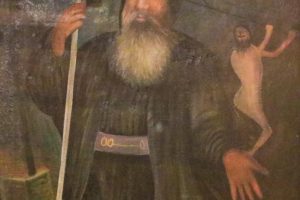








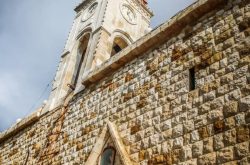
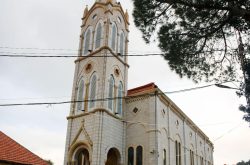
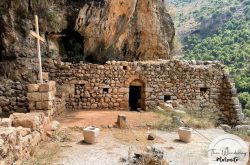
Reviews are disabled, but trackbacks and pingbacks are open.