Overview
Map
Other Details
الكرسيّ البطريركيّ للروم الملكيّين الكاثوليك
Qornet Chehouane
Metn
Mount Lebanon
الكرسيّ البطريركيّ للروم الملكيّين الكاثوليك - الربوةبُني المقرّ البطريركيّ في الربوة سنة ١٩٧٦ على عهد البطريرك مكسيموس الخامس حكيم. داخل المقرّ كابيلا على اسم القدّيسة حنّة جدّة الإله، والمُميّز في هذه الكنيسة أنّها تحفة فنيّة مكسوّة بالكامل بجداريّات تمثّل مواضيع كتابيّة جمّة وأيقونات قدّيسين. الجداريّات من عمل الإيقونوغرافيّ الرومانيّ كوستيل ميسو سنة ٢٠٠٢.The Patriarchal residence of the Greek Melkite Catholics - RabweThe Patriarchal residence was built in Rabwe in 1976 during the pontificate of Patriarch Maximos V Hakim. Inside the residence lies a chapel dedicated to St Anne, the grandmother of the Lord, which is completely covered with frescoes. The church is the masterpeice of the Romanian iconograpger Costel Micu in 2002. The frescoes represent various biblical scenes and icons of saints.
Visited 2771 times, 5 Visits today


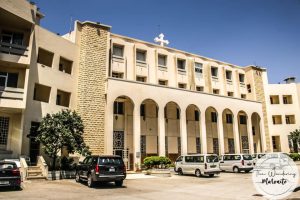
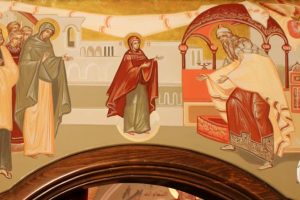
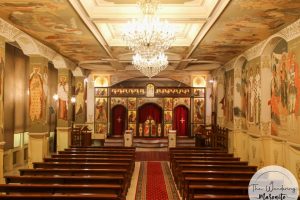
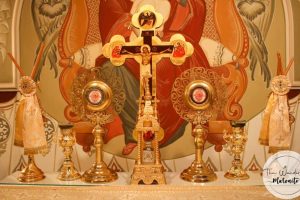
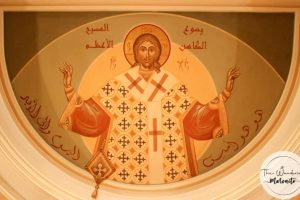
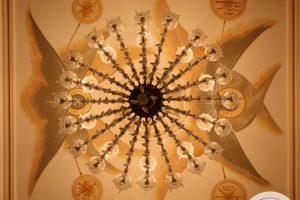
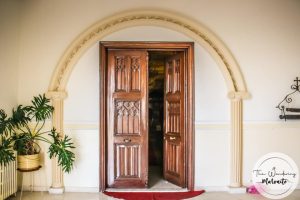
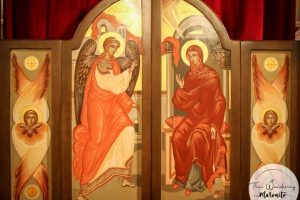








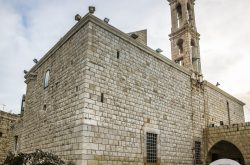
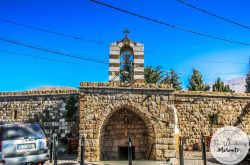
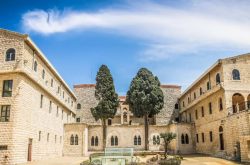
Reviews are disabled, but trackbacks and pingbacks are open.