Overview
Map
Other Details
كنيسة مار ضوميط
Michmich Jbayl
Jbeil
Mount Lebanon
كنيسة مار ضوميط - مشمش الكنيسة الحاليّة بدأ بناؤها سنة ١٨٤١ على أنقاض آثارٍ رومانيّة ما زالت ظاهرة. كُرّست الكنيسة سنة ١٨٦٣ وهي كناية عن عقدٍ مُصالب من حجارة البلدة، ينتهي بحنية. تمّ ترميمها بين سنة ٢٠١٣ وسنة ٢٠١٧. تتميّز هذه الكنيسة بأيقونة مار ضوميط التي تعود إلى القرن التاسع عشر. The Church of St. Doumit - Mechmech The church was built in 1841 over Roman ruins that are still visible. It was dedicated in 1863. The structure consists of a rib vault made with stones from the village's quarries. The church was restored from 2013 till 2017. It holds a 19th-century icon of St. Doumit.
Visited 5778 times, 7 Visits today


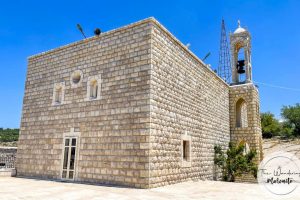
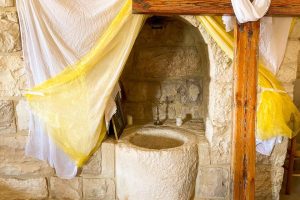
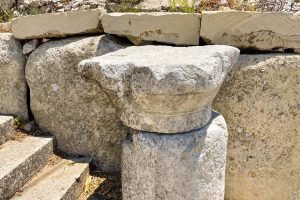
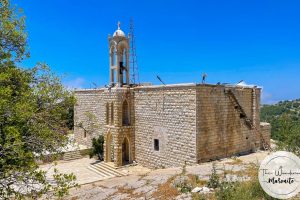
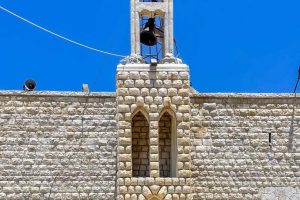
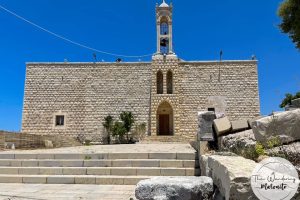
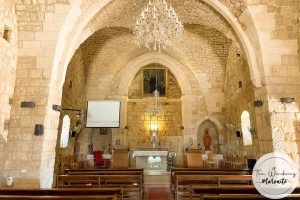
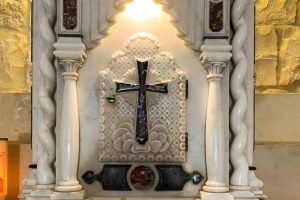
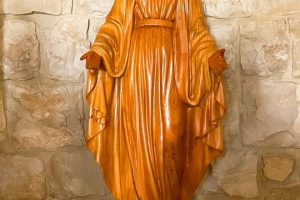
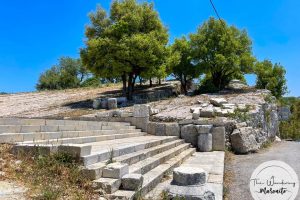
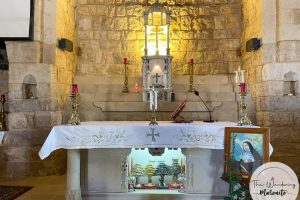











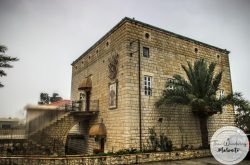
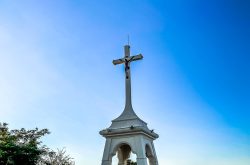
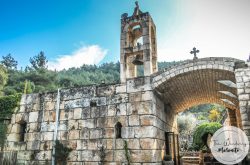
Reviews are disabled, but trackbacks and pingbacks are open.