Overview
Map
Other Details
سيدة ايليج
Mayfouq
Jbeil
Mount Lebanon
The 3rd Patriarchal seat from 1120 to 1440 AD. This beautiful, small church dates to 1121 AD. There’s a tradition that the Monastery of Our Lady of Elij took the place of one of the train stations of the Roman road from Baalbak and the banks of Al Assi River to the North coast of Phoenicia. The apostles used this road during their trips between Antakya and the beaches of Palestine, and turning the place into a Christian one is attributed to them. (The apostles and students of St. Lucas). The name of Elij is derived from the word “Eel”, from the Aramaic language, and it means “God of soft valley”. But from the Greek, it is derived from the word “Ellios” meaning “Goddess of the Sun”. According to a Syriac inscription on the church wall (1277 AD.): “In the name of the eternally living God, in the year 1588 of the Greek era, this Jacobi temple was built for the Mother of God who prays for us, by the bishops Mark and John, in 1588 of the Greek era.” A cross was also engraved with a Syriac state “In You we conquer our enemy and in your name, we tread our haters”. There’s Syriac writing on the monastery’s wall: “In the name of the living God, in 1746 A.D, the two monk- brothers Amoun & Ming. It was established by four patriarches Botros, Ermia, Yaacoub, and Youhanna in 1121 A.D”. The church is known for its ”Elij” icon of the Virgin Mary and Jesus Christ: while restoring it in 1985, Sisters of karlmalite-Harissa, researchers had found 10 different layers of paint, and the oldest one backed to the 10th century (every layer is over 100 year). This monastery is the fourth oldest belonging to the Maronites. It is one of the most ancient Episcopal seats in Lebanon. It was built on the ruins of a pagan temple as mentioned before. It had witnessed all types of persecution and martyrdom for the name of Jesus Christ, in addition to the history and faith, in what it spared miracles and glorification of Virgin Mary. It is not an edifice, but it looks like a grotto, built in the valley amidst old trees, between the mountains and the rebellious course of two rivers, of soil-colored dabachi stones which cannot easily be seen under the walnut trees… What is left of the monastery today are two floors. The church occupies the greatest part of the ground floor while the first floor contains a small loft and a wide hall. The patriarch lived on the upper floor, in the small loft, which can be reached either by an internal flight of stairs within the church, or by external stone stairs. There is also a secret access from the patriarch’s room to another hidden room or to the outside. A small window was opened in the patriarch’s room facing the Holy Sacrament and the icon of Our Lady of Elij over the main altar. Next to the church on the first floor, there are two rectangular rooms with low curved ceilings, open to each other by a small path on the west side, inside the separating wall. The church is distinguished by its “Bema” (the throne in Greek), with stairs leading to it on the western side. The bema is a high tribune in the church where the first part of the Mass, the Liturgy of the Word, is celebrated, where the Patriarch sit with bishops. It is the only church in Lebanon that still keeping a bema. There are a number of basements (narrow tunnels) inside the walls used to hide and run during persecution, invasion and war. There is a library containing souvenirs: religious relics, photos, books, documentary, local products.
Visited 3348 times, 3 Visits today
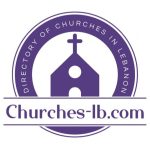

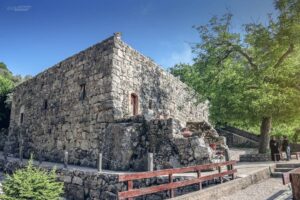
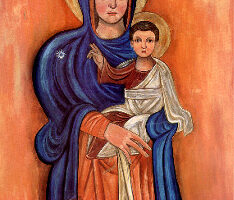
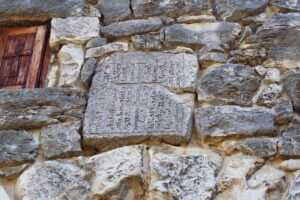
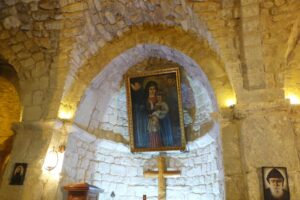
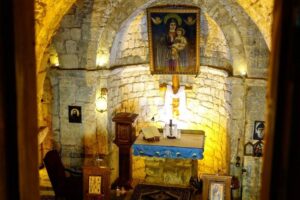
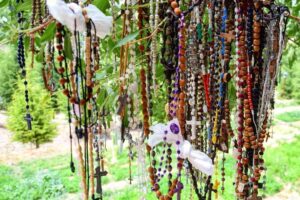
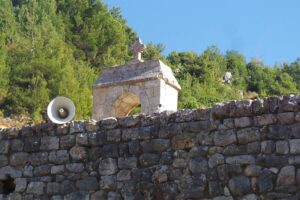
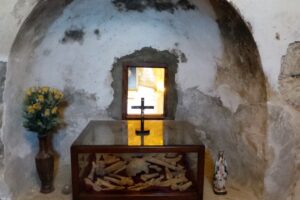
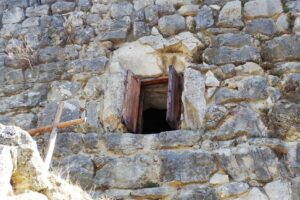









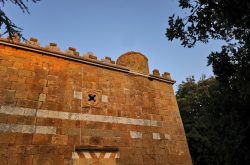
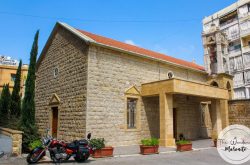
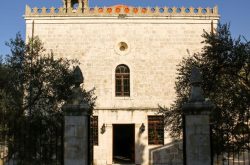
Reviews are disabled, but trackbacks and pingbacks are open.