Overview
Map
Video
Other Details
كنيسة سيدة النياح للروم الأورثوذوكس وللروم الملكيّين الكاثوليك)
1660
Kfar Aaqab
Metn
Mount Lebanon
كانت بلدة كفر عقاب بلدة مهدّمة على يد المماليك في عام . ١٢٩٠ ولكن بعد قدوم بيت معلوف في عام ١٥٧٠ بدأت عمليات إعادة الترميم على أيديهم. كان أوّل ما رمّموه هي كنيسة صغيرة في أعلى البلدة وأطلقوا عليها اسم كنيسة سيدة الخرايب. في عام ١٦٦٠ وجدت عائلة معلوف أنّ عدد الناس ازداد لذلك قاموا ببناء كنيسة سيدة النياح. التي تتميّز بالطقس البيزنطي المعروف بـ المذبح الخاص به والأيقونات المميزة. تم تكبير هذه الكنيسة في عام ١٨٠٥ لتصبح كنيستين متلاصقتين وتحملان التصميم نفسه. في عام ١٦٦٦ ازداد عدد الناس أكثر فأكثر فاتفقوا على بناء كنيسة ثالثة تدعى كنيسة سيدة البشارة تحت شجرة معمّرة ضخمة. دامت مدة بناء الكنيسة من عام ١٦٦٦ حتى عام ١٧٧٠ وفي عام ١٧٧١ افتتحوا الكنيسة ومارسوا الصلاة فيها. كما أنشأوا إلى جانبها بيت الكنيسة كان أرضي فقط وأصبح مؤلف من طابقين.
Visited 3205 times, 2 Visits today
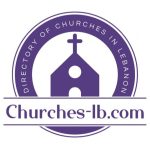

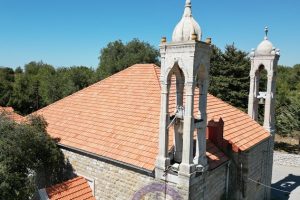
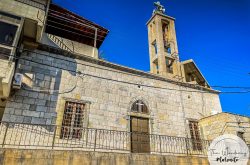
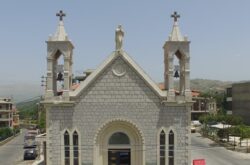
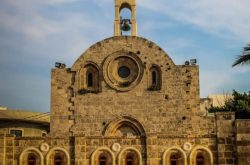
Reviews are disabled, but trackbacks and pingbacks are open.