Overview
Map
Other Details
كنيسة سيّدة المزار
Hajjeh
Saida
South
كنيسة سيّدة المزار - الحجة بُنيت الكنيسة أواخر القرن الثامن عشر مع قدوم المسيحيّين إلى البلدة، وكانت كنيستهم الأساسيّة. تعرّضت للسلب خلال أحداث سنة ١٨٦٠. أُهملت الكنيسة بعد بناء كنيسة مار يوسف وسط البلدة، وأعيد ترميمها مؤخّرًا. الكنيسة مبنيّة بأسواقٍ ثلاث أفقيّة على نمط العليّة في البيت اللبنانيّ مسقوفة بالخشب وقد أُضيفت إليها قبّة صغيرة وقت الترميم. The Church of Our Lady of Mzaar - El Hajje The church is the original parochial church of the village, built during the late 18th century. It was sabotaged during the war of 1860 and remained abandoned after the construction of St. Joseph's Church in the village center. However, it has been recently restored. The structure of the church resembles that of a cenacle in a traditional Lebanese house, with three horizontal aisles. A dome was added to the structure during the restoration.
Visited 2626 times, 2 Visits today
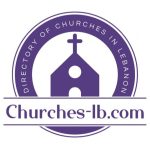

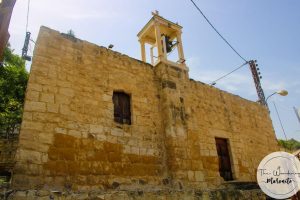
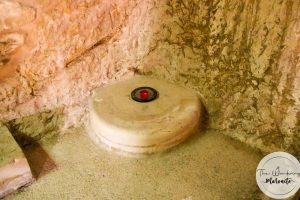
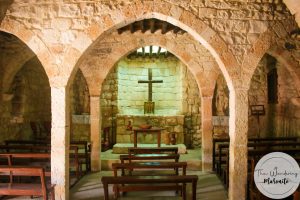
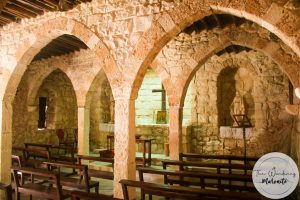
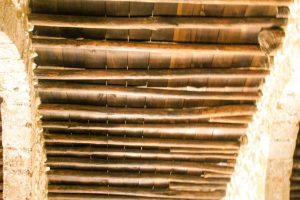
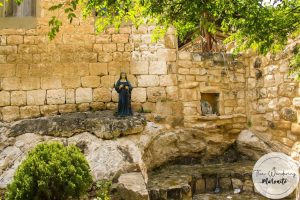
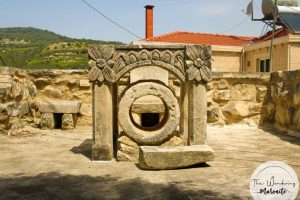
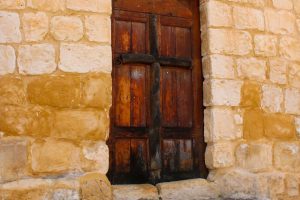
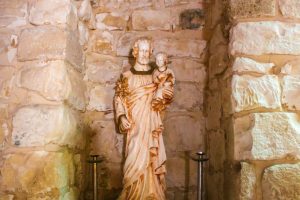
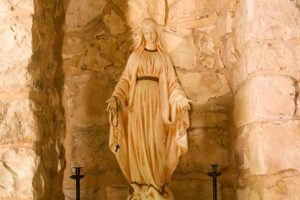
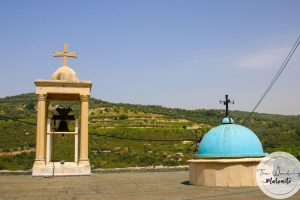
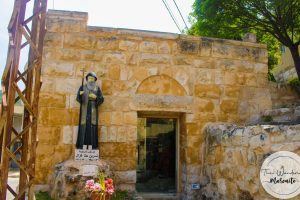












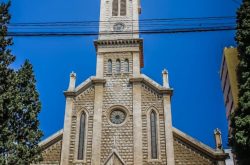
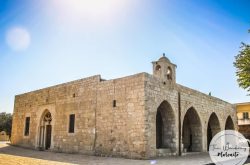
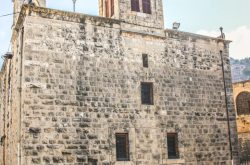
Reviews are disabled, but trackbacks and pingbacks are open.