Overview
Map
Other Details
دير مارت مورا
Ehden
Zgharta
North
دير مارت مورا - اهدنبحسب البطريرك الدويهيّ بني الدّير سنة ١٣٣٩. كان دير مرت مورا أوّل كرسي لمطرانيّة إهدن، قبل انتقالها إلى دير مار سركيس رأس النهر. سنة ١٦٩٥ أعطى البطريرك الدويهيّ الدّير لمؤسسي الرهبانيّة الحلبيّة اللبنانيّة ليختبروا قانونهم الجديد وحياتهم المشتركة، فانضمّ إليهم آخر ناسك عاش فيه وهو أنطونيوس الإهدني. سنة ١٦٩٨ انشقّ بعض الرهبان عن القرعلي وأسسوا رهبانيّة جديدة مع جبرايل حوّا في مارت مورا لم تدم طويلًا. يتألّف الدير من كنيسة ذات عقد سريريّ، وغرفة كبيرة ملاصقة. رُمّم الدّير سنة ١٩٨٣.The monastery of St Moura - EhdenAccording to Patriarch Doueihy the monastery was built in 1339, and was the first seat for the bishops of Ehden before they moved tho St Serge’s monastery. In 1695 Patriarch Doueihy gave the monastery to the newly founded Alepan Lebanese Order, so the founding fathers could experience their new monastic rule and communal life. The last hermit of the monastery Antonios el Ehdeny joined the order. In 1698 the first split in the order happened and some monks decided to start a new order with Gebrayel Hawa in Mart Moura. This second order didn’t persist. The monastery consists of a crib vaulted church with an adjacent room, and was restored in 1983.
Visited 3119 times, 6 Visits today
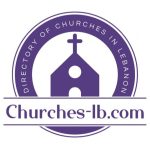

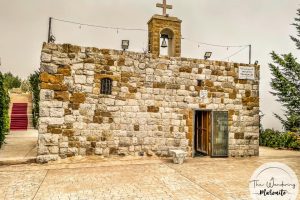
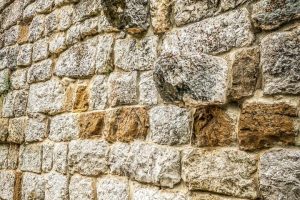
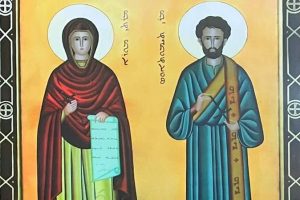
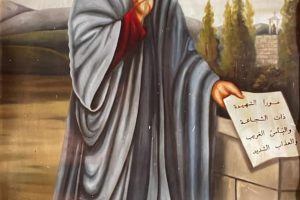
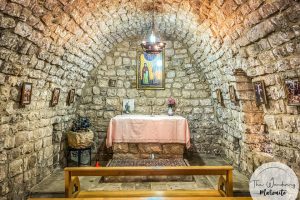





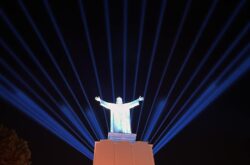
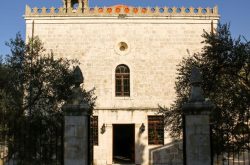
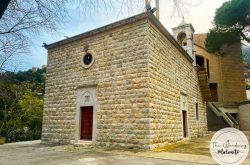
Reviews are disabled, but trackbacks and pingbacks are open.