Overview
Map
Other Details
كنيسة مار يعقوب المقطّع
1764
Dlebta
Keserwan
Mount Lebanon
كنيسة مار يعقوب المقطّع - دلبتابُنيت الكنيسة سنة ١٧٦٤، وهي عقد مصالب بحنية واحدة وثلاث مذابح. هي كنيسة البلدة الرعائيّة. رممّت للمرّة الأولى ما يين سنة ١٨٩٣ و١٨٩٤ وأقيم فيها المذبح الكبير. أمّا الترميم الثاني يعود لسنة ١٩٧٥. تحوي الكنيسة على مدفن المطران يوحنّا مراد رئيس أساقفة بعلبك (+١٩٣٧). كذلك على مجموعة كبيرة من اللوحات لكنعان ديب إبن البلدة تعود لأواخر القرن التاسع عشر.The church of St Jacob the Persian - DlebtaBuilt in 1764, it is the town’s parochial church. The structure is a crossed vault ending in a single apse with three altars. The church was restored between 1893 and 1894 when the current high altar was brought, and in 1975. In the church is buried Mgr. Youhanna Mrad (+1937) archbishop of Baalbek. The church holds a great number of paintings by Kanaan Dib the son of Dlebta, dating back to the late XIXth century.
Visited 2979 times, 3 Visits today
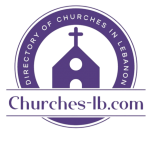
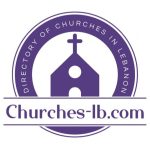

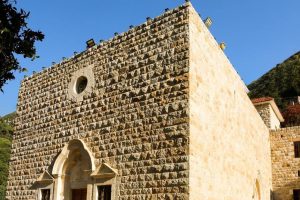
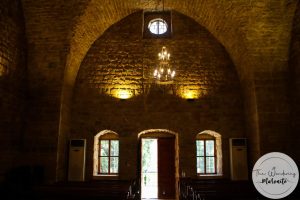
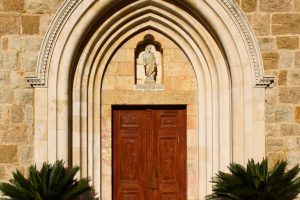
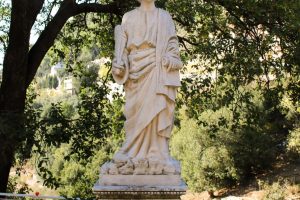
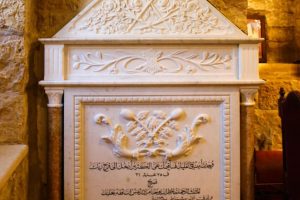
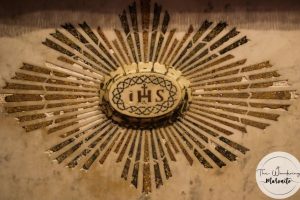
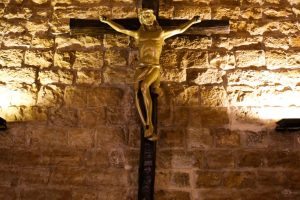
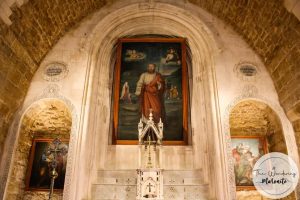
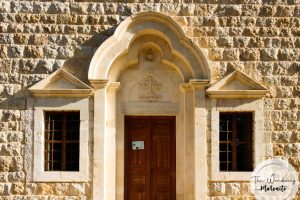
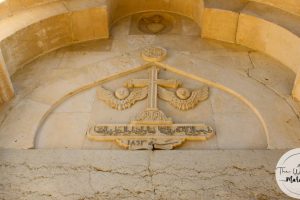
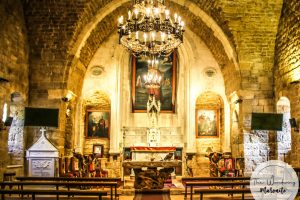
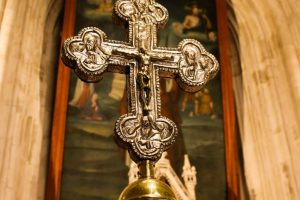
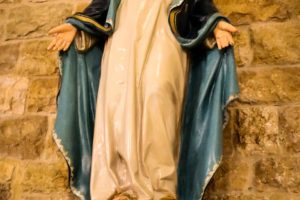













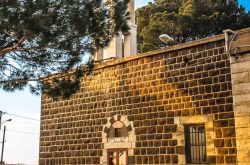
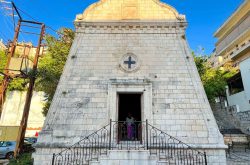
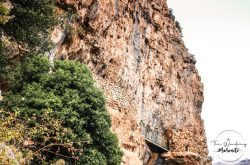
Reviews are disabled, but trackbacks and pingbacks are open.