Overview
Map
Other Details
الصليب
Deir El-Qamar
Chouf
Mount Lebanon
الصليب - دير القمرسنة ١٩٢٩ قَرَّرَ الطوباويّ ّيعقوب الكبوشي بناء نُصُب الصليب على أعلى تلّة في دير القمر في محلّة كانت تُعرف بقلعة صور. وكان الهدف من البناء أن يُرفع صليب فوق مثوى من ماتوا دون جنازة في حرب سنة ١٩١٤، وأن يكون الصليب مواجهًا لبلدة بعقلين علامةً لحبّ المسيح لأبنائها ورحمته تجاههم على حدّ قول الأب يعقوب. وهَبَ الأرض لهذا المشروع ألمُثَلَّث الرحمات المطران أوغسطينوس البستاني رئيس أساقفة صيدا. إنتهت ألأشغال ببناء كنيسة صغيرة ترتفع عليها قاعدة يرتكز عليها الصليب، وقد تبرعت ١٤ عائلة من دير القمر ببناء مراحل درب الصليب تُحيط بالنُصب. وفي ١٤ أيلول سنة ١٩٣٢ تَمَّ تكريس المقام. تعرّض للتخريب خلال الحرب الأهليّة وأعيد ترميمه .The Cross - Deir el QamarIn 1929 Blessed Fr Jacob Haddad OFM, decided to build a cross on a hill called Qalaat Sour in Deir el Kamar. His ambition was lead by a desire to have a cross raised over all those who died in the war of 1914 without a proper burial, and that the cross would be facing the town of Baakline to be a sign of the Lord’s love and mercy towards its citizens. To accomplish this noble project, the bishop of Sidon Mgr Agustin el Boustany donated the land. A small chapel was built and over it the cross was raised. To help with the project, 14 families from the town donated to build the stations of the cross. The shrine was inaugurated and consecrated on the 14th of September 1932. The shrine was sabotaged during the civil war and restored during peace times.
Visited 5610 times, 6 Visits today
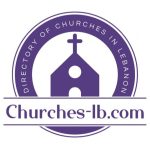

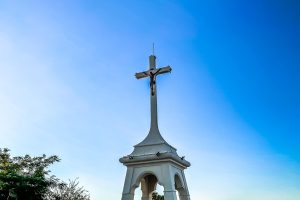
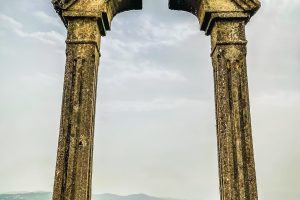
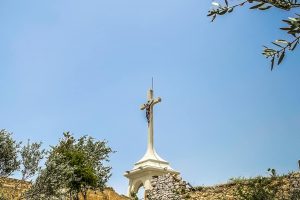
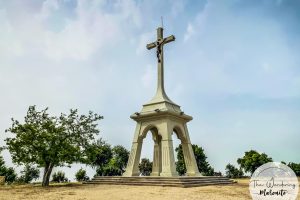
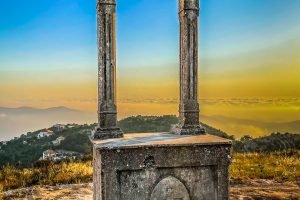





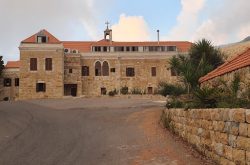
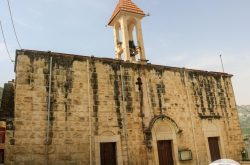
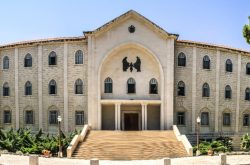
Reviews are disabled, but trackbacks and pingbacks are open.