Overview
Map
Other Details
دير سيّدة النجاة الشرفة - درعون
Daraaoun
Keserwan
Mount Lebanon
كانت قمّة الشرفة تخصّ مشايخ آل خازن. وقد باعوها عام ١٧٥٤ إلى القس يوسف مارون الطرابلسي بشرط أن يبني مدرسة. بعد إنتخابه بطريركًا سريانيًّا في ماردين وهربه من الإضهاد إثر إعلانه الشركة مع الكنيسة الكاثوليكيّة، إشترى البطريرك إغناطيوس جروة دير الشرفة عام ١٧٨٦ وجعله كرسيًّا له ونقل إليه أيقونة سيّدة النجاة المقدسيّة التي رافقته في ترحاله. يُعدّ هذا الدير المقر البطريركيّ للسريان الكاثوليك، كما ويضمّ مدرسة لتعليم الأولاد وإكليريكيّة.The hill of Sharfe was a property of the Khazen feudal lords. In 1754 the parcel of land was sold to the monk Joseph Maroun from Tripoli to build a school. After he was elected Syriac patriarch in Mardin, Mor Ignatius Jarwe proclaimed communion with the Roman Catholic Church. For this, he was then persecuted and obliged to leave his homeland. He finally settled in Charfe and bought the old school transforming it into a patriarcal seat bringing in an icon of Our Lady of Deliverance from Jerusalem. Since then the monastery became a patriarcal seat with a school and a seminary.
Visited 3008 times, 5 Visits today
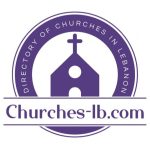

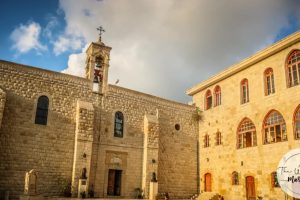
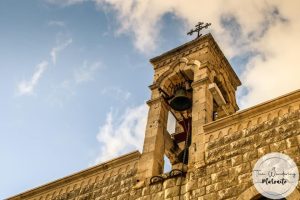
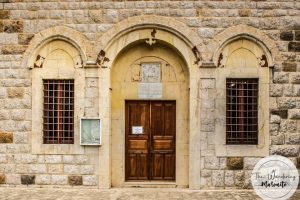
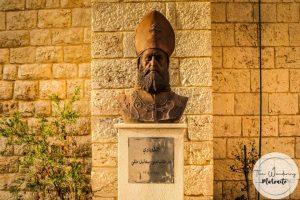
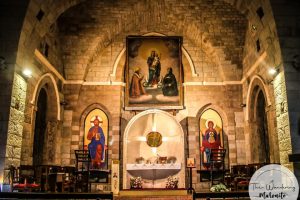
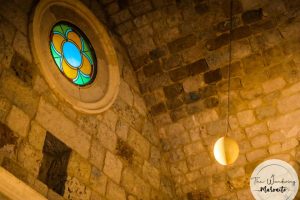
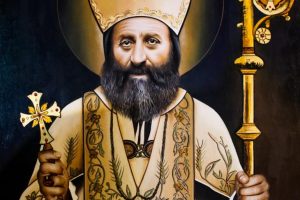
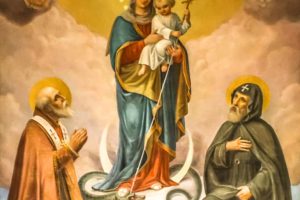
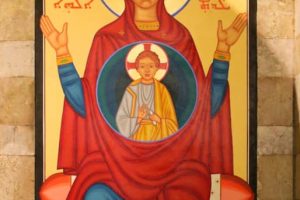
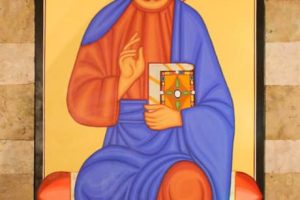
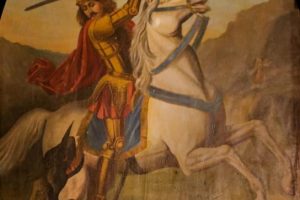
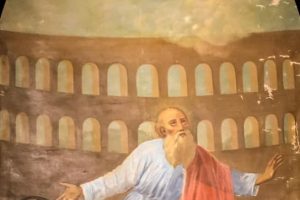












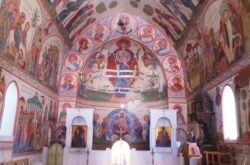
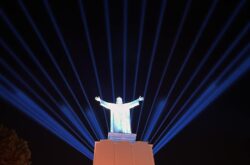
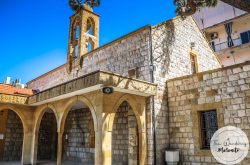
Reviews are disabled, but trackbacks and pingbacks are open.