Overview
Map
Other Details
كنيسة مار بنديليمون
Bijdarfil
Batroun
North
كنيسة مار بنديليمون - بجدرفلبُنيت الكنيسة سنة ١٩١١، وهي الكنيسة الرعائيّة لبلدة بجدرفل. هي على إسم مار بنديليمون أو آسيا الصدّيق كما عرفه السّريان، وهو الطبيب الشافي. تشتهر الكنيسة كونها عجائبيّة، تقصدها للنذر العواقر. اللوحة التصويريّة مجلوبة من روما سنة ١٩٢٣، وهي من عمل جيورجيو مونتي.The church of St Pandeleimon - BejdarfelThe church was built in 1911 as the village’s parish and consecrated to St Pandeleimon also known as St Asia the just in the syriac tradition, as he was a doctor. The church is a pilgrimage site for barren women. The painting is brought from Rome, dates back to 1923, and is the work of Giorgio Monti.
Visited 2875 times, 6 Visits today
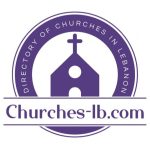

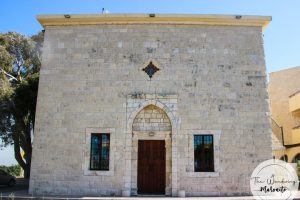
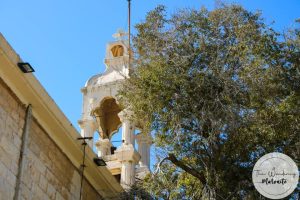
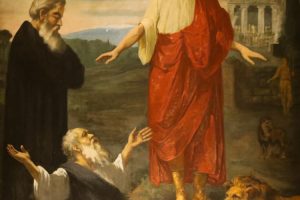
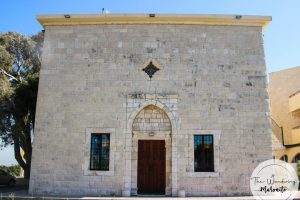
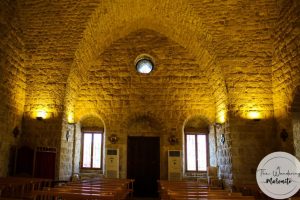
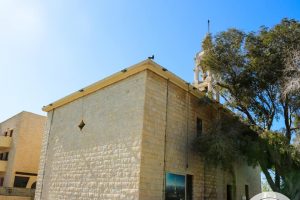
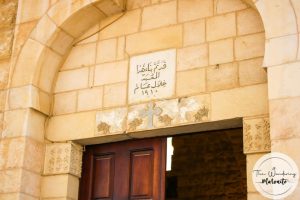
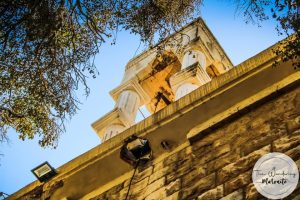
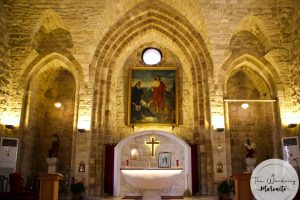









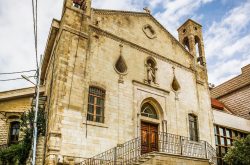
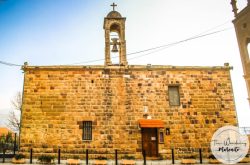
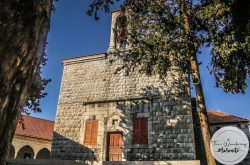
Reviews are disabled, but trackbacks and pingbacks are open.