Overview
Map
Other Details
كنيسة مار ميخائيل
Bickfaya
Metn
Mount Lebanon
كنيسة مار ميخائيل - بكفيّاسنة ١٥٩٠ حدث خلاف بين البطريرك سركيس الرزّي والمطران أنطون الجميّل الذي منعه من زيارة بكفيّا، فاستاء العديد من آل الجميّل جرّاء هذا الخلاف وناصروا البطريرك، ممّا دفعهم لبناء كنيسة جديدة سنة ١٥٩٢ بسعي الخوري عيسى الخرّاط مكرّسة لمار ميخائيل. توسّعت الكنيسة عدّة مرّات أهمّها سنة ١٨٨٧ حين أعاد تكريسها المطران نعمة الله سلوان، وبعد الحرب الأهليّة. تضمّ الكنيسة قبّة نيوغوطيّة يعلوها تمثال مار ميخائيل. لوحة مار ميخائيل هي للمستشرق وليم الألمانيّ تعود لسنة ١٨٣٩، أمّ لوحة العذراء فهي من رسم حبيب خوري سنة ٢٠٠٦.The church of St Michael - BikfayaIn 1590 a conflict happened between Patriarch Sarkis el Rezzi and bishop Antoun Gemayel who forbade him from visiting Bikfaya. Because of this mishap, many supporters of the patriarch from the Gemayel clan decided with father Issa Kharrat to build a church dedicated to St Michael in 1592. The church was enlarged and renovated on several occasions, the most important are 1887 when it was rededicated by bishop Nematullah Salean and after the Lebanese Civil War. The church holds a neo gothic bell tower. St Michael’s painting is the work of a german orientalist called William and dates back to 1839. The painting of the Madonna is painted by Habib Khoury in 2006.
Visited 3034 times, 4 Visits today
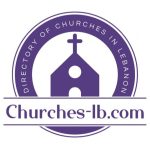

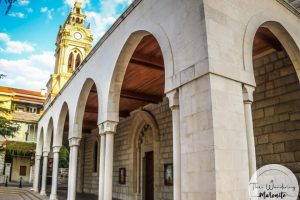
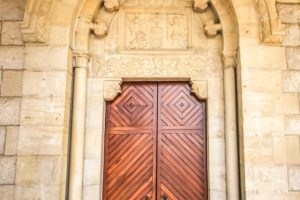
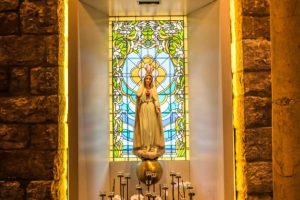
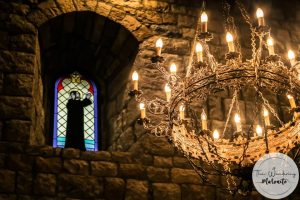
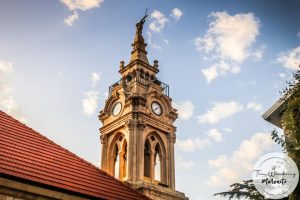
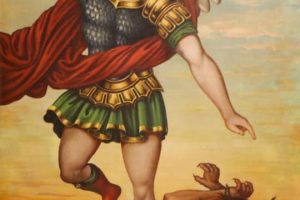
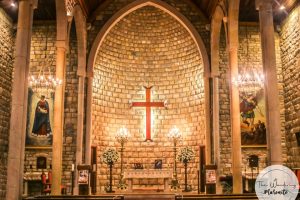







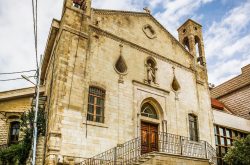
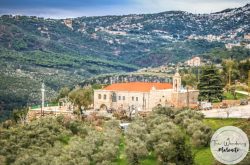
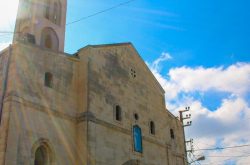
Reviews are disabled, but trackbacks and pingbacks are open.