Overview
Map
Other Details
كنيسة مار جرجس
1763
Baskinta
Metn
Mount Lebanon
كنيسة مار جرجس - بسكنتابنيت الكنيسة الحاليّة سنة ١٧٦٣ على أنقاض برجٍ صليبيّ. تتألف الكنيسة من صحنٍ كبير ينتهي بالحنية والمذبح، وعلى جهة الجنوب صحن آخر أعلى من مستوى الكنيسة ينتهي بمذبح مكرّس للقدّيسة تقلا. تحوي الكنيسة أيقونة مارونيّة للسيّدة تعود للقرن السابع عشر، أمّا لوحة مار جرجس فهي غربيّة الصنع.The church of St George - BaskintaThe current church was built in 1763, over an old crusader’s tower. The church consists of a great nave ending with the apse and the altar. A smaller nave on the southern side is higher than the church ending with a small altar dedicated to St Thecla. The church holds a XVIIth century Maronite icon of the Madona, and a European painting of St George.
Visited 2804 times, 2 Visits today


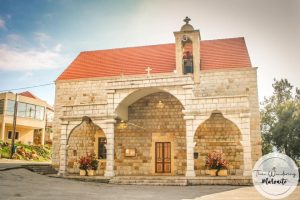
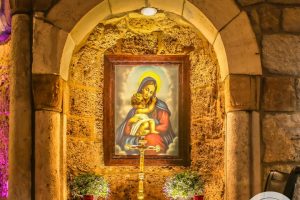
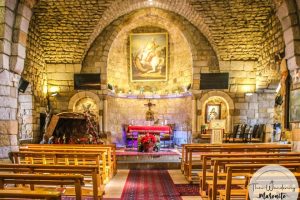
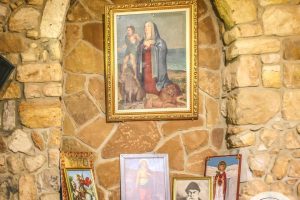
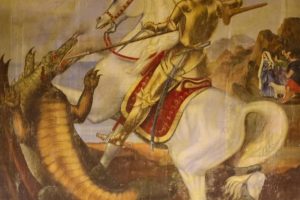
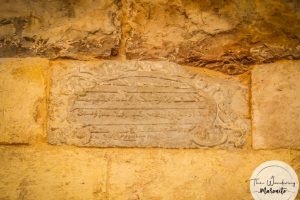
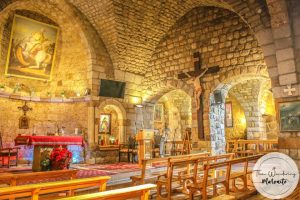







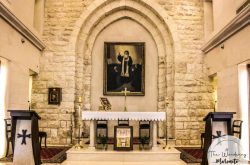
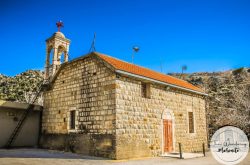
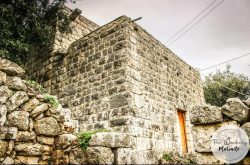
Reviews are disabled, but trackbacks and pingbacks are open.