Overview
Map
Other Details
كنيسة مار بطرس وبولس
Aaqoura
Jbeil
Mount Lebanon
كنيسة مار بطرس وبولس - العاقورةالكنيسة عبارة عن مغارة كانت مدفنًا لكهنة أدونيس وتحوي عدّة نواويس، وثلاث اعمدة تنضح الماء كانت قديمًا لنذور العواقر. وثّق المغارة العالم إرنست رينان والمفوّضيّة السّامية الفرنسيّة، لكنّ العديد من معالم المدفن خرّبت جرّاء البحث عن الطمائر. على الجدار الشرقيّ داخل الكنيسة كتابة منقوشة باللغة السريانيّة وهي مختلفة من حيث الاسلوب، لأنّها منقوشةٌ بشكلٍ عاموديٍّ وليس افقياً. وقد فسّر علماء الآثار هذه الظاهرة أنّه في القرن السابع للميلاد زمن الامويّين ذهبت بعثات نسطوريّة الى الصين. وهذا ما يفسّر الاسلوب العامودي في الكتابة الآراميّة المنقوشة، فهؤلاء تأثروا بالكتابة الصينيّة العاموديّة كالكتابات السريانيّة في شيان التي تعود للحقبة نفسها. رمّم المذبح سنة ١٨٩٥، والواجهة الأماميّة سنة ١٩٥٢.The church of Sts Peter and Paul - AqouraThe church was a funerary cave for the priests of Adonis, it holds many sarcophaguses and three columns that pour water. The cave was studied by Ernest Renan and the archeologists of the French high commissariat. The church holds a VIIth century Syriac calligraphy that is distinct since it was written vertically, which relates to the Nestorian monks who went to missions during the Umayyad era and reached China. There they were influenced by the mandarin calligraphy and began writing Syriac in this manner. The stella of Xian uses the same type of writing and dates back to that era. The church was plundered by tomb raiders, the high altar was restored in 1895, and the entrance in 1952.
Visited 2541 times, 2 Visits today
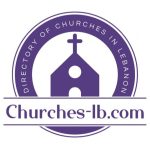

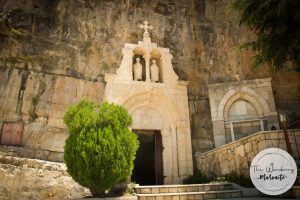
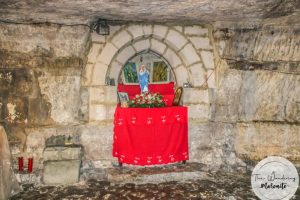
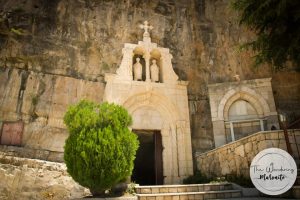
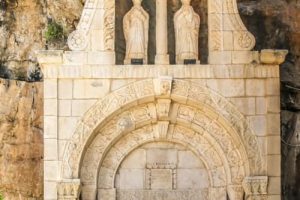
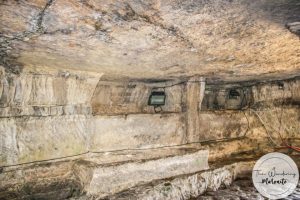
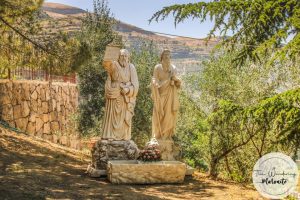
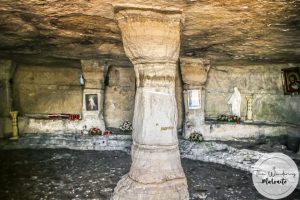







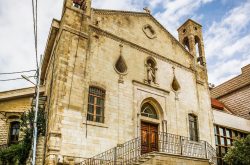
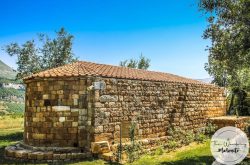
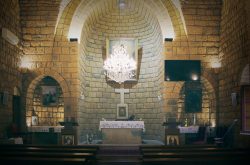
Reviews are disabled, but trackbacks and pingbacks are open.