Overview
Map
Other Details
كنيسة مار أوسابيوس
Aabaydat
Jbeil
Mount Lebanon
كنيسة مار أوسابيوس - عبيداتبُنيت الكنيسة الحاليّة سنة ١٨٨٩ بسعي الخوري يوسف نصر فوق مقامِ أقدم كان بدوره بُني مكان هيكلٍ وثنيّ ما زالت آثاره ظاهرة في البناء: وهي كناية عن حجرٍ يحوي كتابة يونانيّة وبعض الأعمدة. أمّا تسمية الكنيسة مار أوسابيوس فنادرة لأن الموارنة غالبًا ما نادوه بلقبه السريانيّ حوشب. تشتهر الكنيسة بوجود جحر للنذورات، فمار اوسابيوس شفيع المصابين بالثآليل. تضم الكنيسة لوحة محليّة لمار حوشب مجهولة الراسم.The church of St Eusebius - ObeidatThe current church was built in 1889 under the mandate of Fr. Youssef Naser over an older shrine, that was built over a pagan temple with some of its ruins still visible: some columns and an epitaph with greek inscriptions. The dedication of the church to St Eusebius is unique because the maronites usually call him by his Syriac attribute Hawsheb meaning the wise one. The church is famous for being a pilgrimage site for people with warts. The church holds a local icon of the saint drawn by an unknown painter.
Visited 2783 times, 4 Visits today


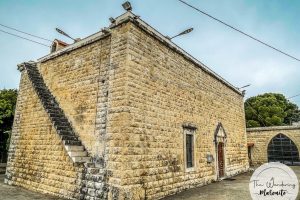
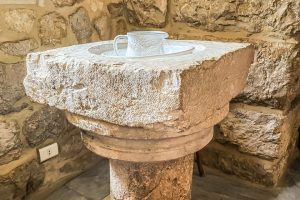
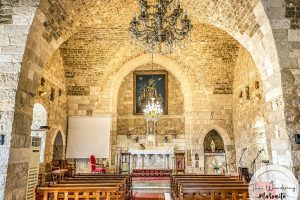
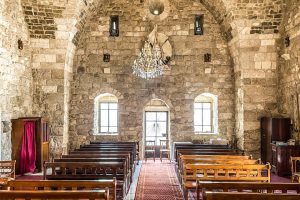
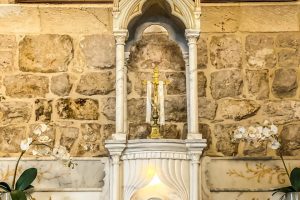
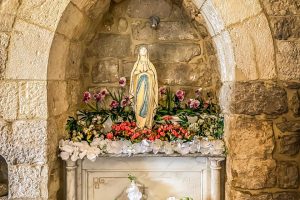
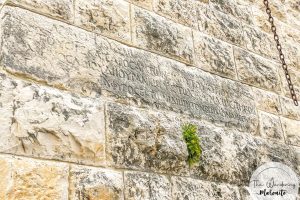
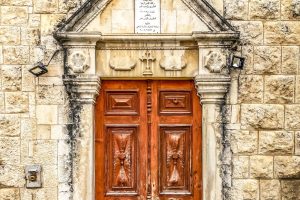
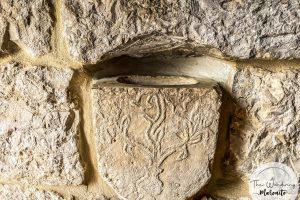









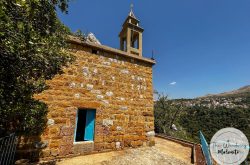
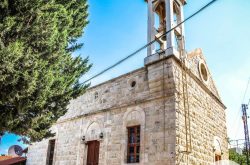
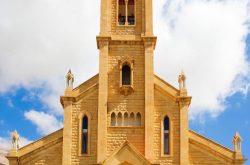
Reviews are disabled, but trackbacks and pingbacks are open.