Overview
Map
Other Details
كنيسة مار يوحنّا المعمدان
Zibdine Jbayl
Jbeil
Mount Lebanon
كنيسة مار يوحنّا المعمدان - زبدينهي كنيسة البلدة الرعائيّة بُنيت سنة ١٨٨١. البناء كناية عن عقدٍ مصالبٍ ينتهي بحنية. شفيع الكنيسة هو مار يوحنّا المعمدان ويُحتفل بعيده يوم قطع رأسه في ٢٩ آب. تضم الكنيسة لوحةً تمثل حدث استشهاد يوحنّا المعمدان، ونقش على الباب بمثل عماد المسيح.The church of St John - ZebdineThe church is Zebdine’s parrochial church, it was built in 1881. It consists of a cribbed vault. The church is dedicated to St John the Baptist and it commemorates him on the 29th of August the feast of his martyrdom. The church holds a painting depicting the martyrdom of St John and an ornate wooden door depicting the Theophany.
Visited 3955 times, 7 Visits today


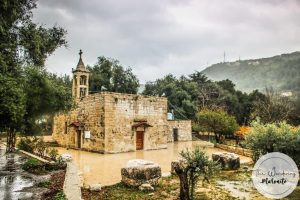
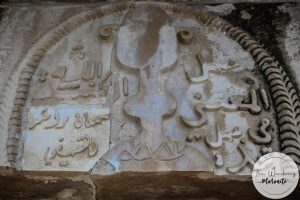
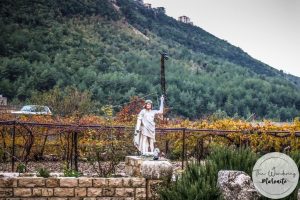
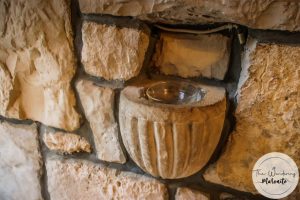
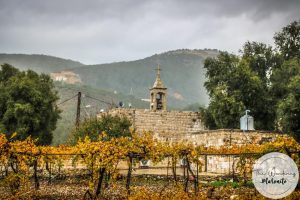
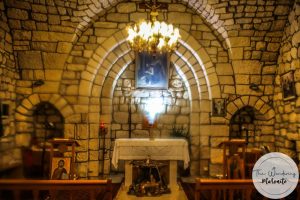
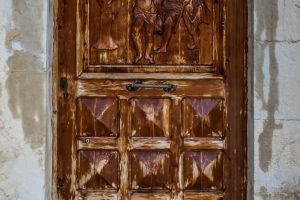







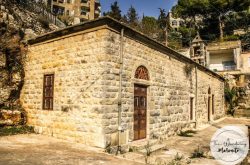
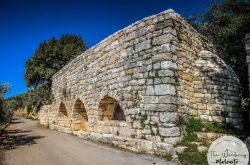
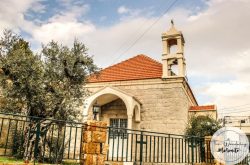
Reviews are disabled, but trackbacks and pingbacks are open.