Overview
Map
Other Details
دير مار عبدا المشمّر - زكريت
1685
Zakrit
Metn
Mount Lebanon
بُنيَ الدّير على تلّةٍ في ضواحي زكريت على ضفاف نهر الكلب. الكنيسة القديمة بُنيت على أنقاض هيكلٍ وثنيّ عقب حملة المماليك على كسروان، وجُدِّدت سنة ١٦٨٥، بحسب كتاب تاريخ الأزمنة للبطريرك إسطفان الدويهيّ. إستلمت الرهبانيّة الأنطونيّة المارونيّة الكنيسة وبنت ديرًا سنة ١٧١٦. أمّا الكنيسة الجديدة فبنيت سنة ١٨١٠ بإعتناء الأمير حسن قاسم الشهابي، أيّام رئاسة الأب يوسف البشابيّ العامّة. لوحة مار عبدا هي من عمل داود القرم، سنة ١٨٨٤. وفي الكنيسة لوحة أُخرى للقدّيس من عمل أسعد رنّو. يقصد هذا الدّير المؤمنون طالبين شفاعة مار عبدا العجائبيّ خصوصًا النّساء العواقر والأطفال المرضى.Built on a hill in the vicinity of Zakrit near Nahr El Kalb, the first church was built over the ruins of a roman temple after the Mamluk’s campaign on Kesserwan and renovated in 1685 according to Patriarch Estephan El Douaihy in his book Tarikh al Azmina. The Antonine Maronite Order acquired the church and the monks built a new monastery in 1716. In 1810 a new church was built on top of the first one with the help of Prince Hassan Abou Qasem Shehab, when Fr Youssef al Bchabby was abbot. The main painting is the work of Dawoud el Qorm, dating back to year 1884. Another painting of the saint is kept in the church and is the work of Assad Renno. St Abda’s church is believed to be miraculous especially for baron ladies and sick children
Visited 4152 times, 8 Visits today


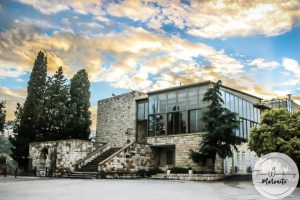
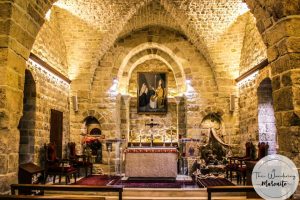
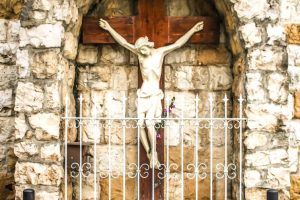
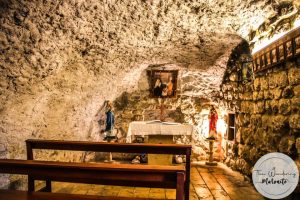
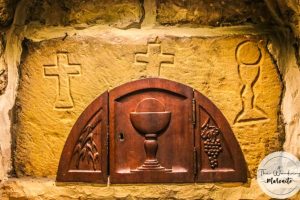
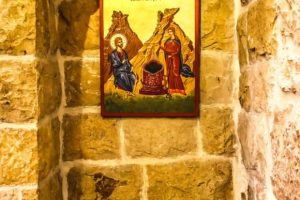
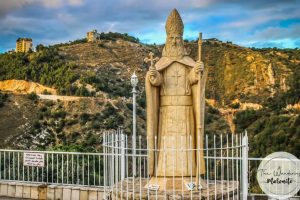
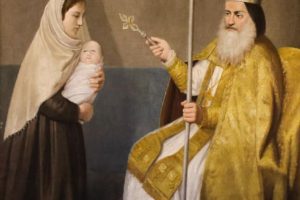
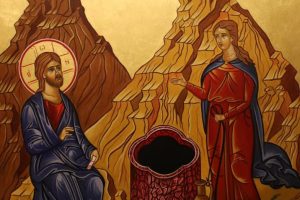









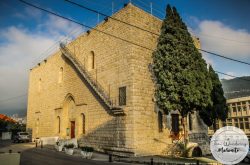
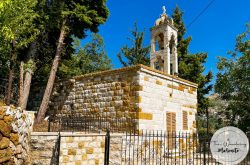
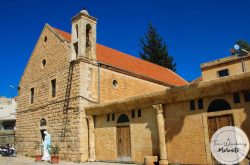
Reviews are disabled, but trackbacks and pingbacks are open.