Overview
Map
Other Details
كنيسة مار سركيس وباخوس
Toura
Bcharre
North
كنيسة مار سركيس وباخوس - طورزابُنيت سنة ١٤٧٠ بحسب تأريخ الشدياق انطونيوس العنطوري، وورد ذكرها كذلك مع البطريرك اسطفانوس الدويهيّ في تاريخ الأزمنة. البناء الحاليّ يعود لسنة ١٨٦٨، لكنّ الكنيسة رُممّت ووسّعت على عدّة مراحل. تتميّز الكنيسة بعقدها المصالب ذات اللونين وهو من حجر مقالع البلدة المحليّ. في سبعينيّات القرن العشرين أضاف أحد أبناء البلدة المغترين قبّة الساعة. تضمّ الكنيسة ثلاث لوحات للفنّان داوود القرم، أمّا الزجاجيّات فهي من عمل الأب عبده بدوي.The church of Sts Sergius and Bacchus - TourzaThe church was built in 1470 according to the chronicles of the Subdeacon Antonyos El Aintoury, and it is also mentioned in Patriarch Stephen El Douaihy's "History of the Times". The current building dates back to 1868, yet the church was restored and enlarged on many occasions. The church consists of a crossed vault with two colors stones from the local quaries. During the seventies an emigrant donated the unique clock tower. The church holds three paintings from Dawoud Al Qorm dating back to 1892, and stained glass windows by Fr Abdo Badawi.
Visited 2833 times, 5 Visits today
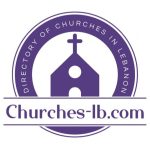

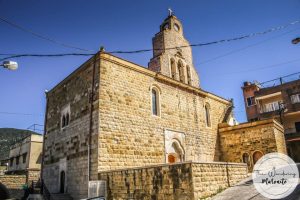
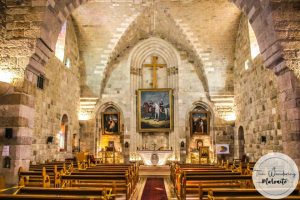
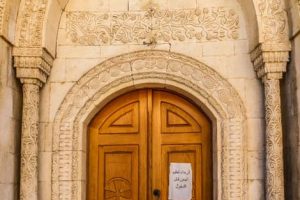
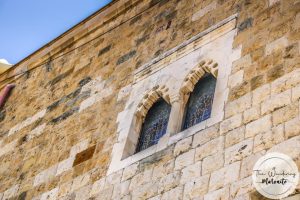
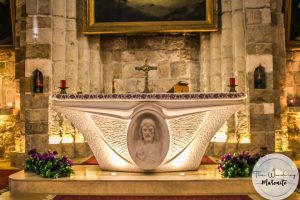
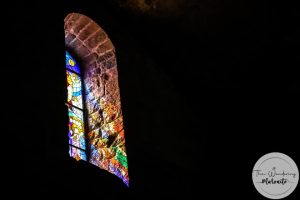
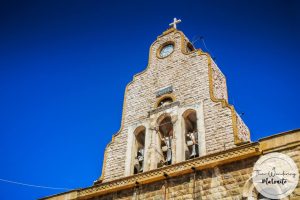
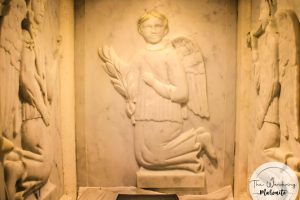
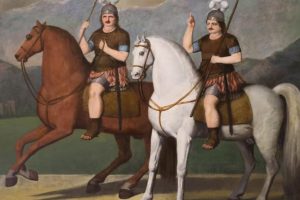









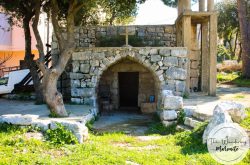
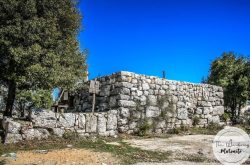
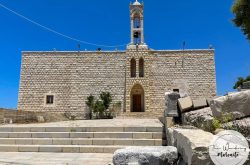
Reviews are disabled, but trackbacks and pingbacks are open.