Overview
Map
Other Details
كنيسة مار ميخائيل
Seraal
Zgharta
North
كنيسة مار ميخائيل - سرعل بُنيت الكنيسة الأولى في القرن الثاني عشر. سنة ١٨٨٥ قرر الأهالي تشييد كنيسة جديدة. سنة ١٨٩٧ إنتهى بناء الكنيسة الجديدة. زيّن الكنيسة بالجداريّات الفنّان راجي دانيال السرعلي، سنة ١٩٥٥، وسنة ٢٠٠٢ رمّم اللوحات وزاد عليها الفنان حبيب خوري. رتّلت فيها السيّدة فيروز أناشيد الفصح سنة ٢٠١٠. تضمّ الكنيسة جثمان كاهنها الخوري يوسف أبي مارون معتوق الذي اشتهر بقداسة السيرة وبقي جسده سالمًا من الفساد. The church of St Michael - Sereel The first church was built in the XIIth century, and in 1889 the new church was built on top of it. The church was decorated with frescoes in 1955 by Daniel el Seraaly. In 2002 the frescoes were renovated and added upon by Habib Khoury. In 2012 Fairouz chose the church to sing the easter hymns. The church holds the remains of Fr Youssef Abi Maroun Maatouk who was a saintly figure and his body was incorruptible.
Visited 3193 times, 5 Visits today


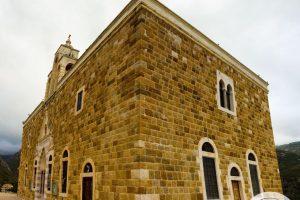
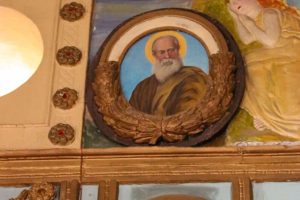
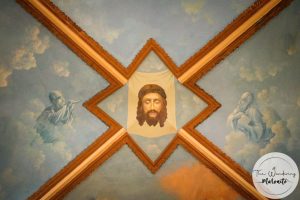
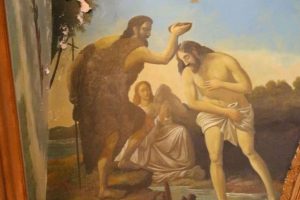
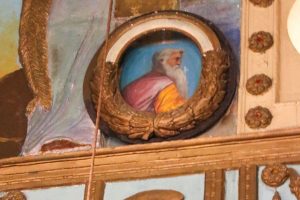
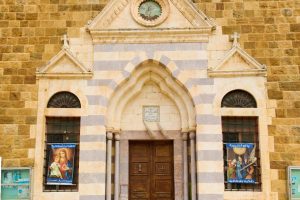
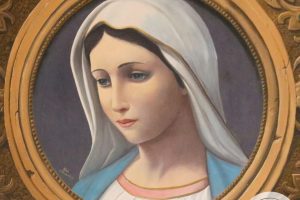
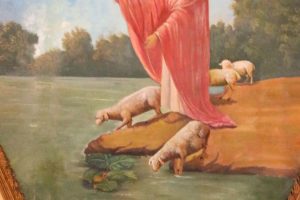
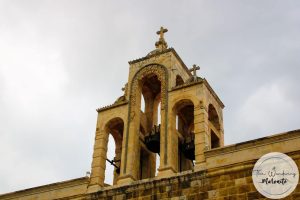
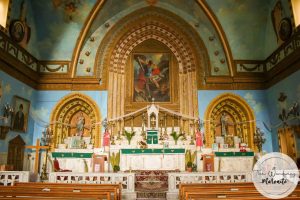
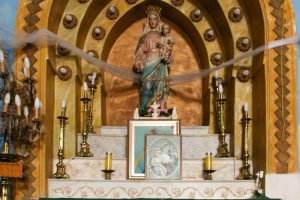
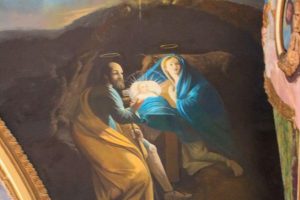
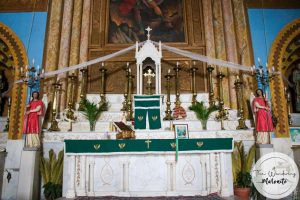
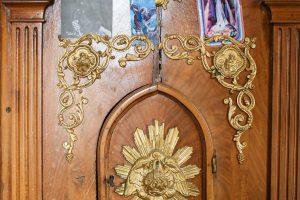
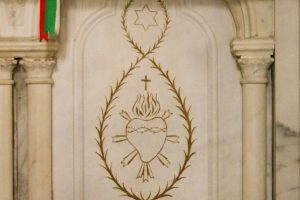
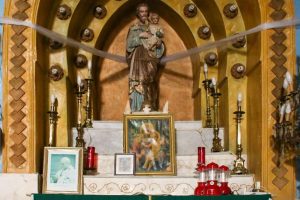
















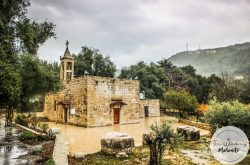
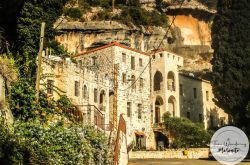
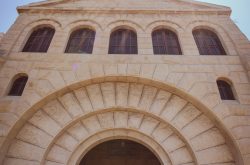
Reviews are disabled, but trackbacks and pingbacks are open.