Overview
Map
Other Details
كاتدرائيّة مار الياس المارونيّة
Saydoun
Jezzine
South
كاتدرائيّة مار الياس المارونيّة صيدابناها المطران أغوسطينوس البستاني على إسم شفيع المدينة مار الياس الحيّ، لتكون كرسيًّا رسميًّا له في المتروبوليّة. وكان ذلك سنة ١٩٣٨. يَذكر الكتاب المقدّس أنّ مار الباس مرّ في صيدا وهي جزء من الأراضي المقدّسة وعلى اسمه أربع كنائس مارونيّة في المدينة. الكنيسة مبنيّة على النمط البازيليكيّ، لوحة الحنية من رسم الفنان اسعد رنّو. تعرّضت للحرق ابان الحرب الأهليّة سنة ١٩٨١. وأُعيد ترميمها مؤخّرًا سنة ٢٠١٧. من أبرز ما تحويه ذخيرة عود الصليب التي حملها مطران صيدا مار انطونيوس خريش (البطريرك لاحقًا) على إثر المجمع الفاتيكاني الثاني.St Elijah’s Maronite Cathedral Sidon.It was built during the mandate of archbishop Augustin El Boustany, and was dedicated to Elijah the prophet patron saint of the city, to become the bishop's official new cathedral in the metropolitan city. It was built in 1838 in a basilical plan. The Old Testament states the visit of the prophet to the city. That explains the presence of four churches dedicatd to him in the city. The main painting in the apse is the work of the Lebanese painter Assaad Renno.The cathedral was burnt down during the civil war in 1981, and finally restored in 2017. Its most prized treasure is the Holy Cross relic brought back from the Second Vatican Council by Archbishop Antonios Khoraish (Later Maronite Patriarch).
Visited 2518 times, 1 Visit today
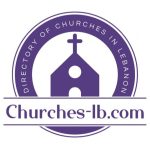

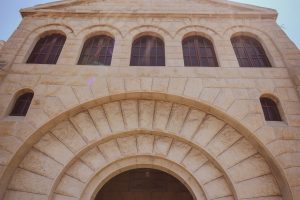
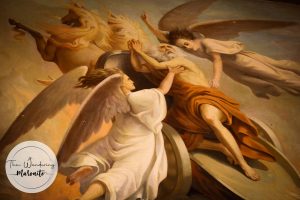
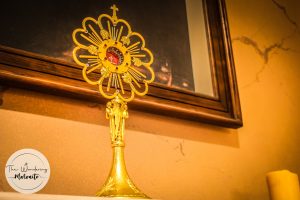
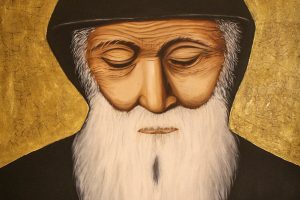
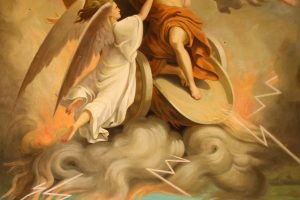
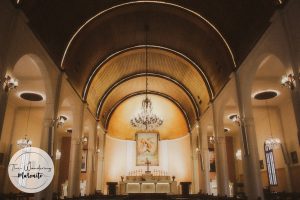
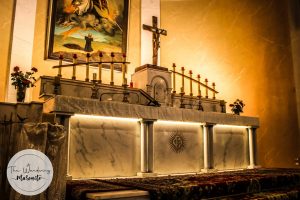







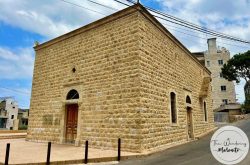
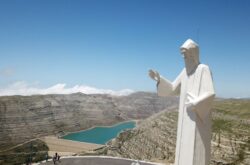
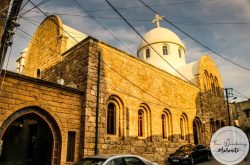
Reviews are disabled, but trackbacks and pingbacks are open.