Overview
Map
Other Details
كنيسة مار يعقوب المقطّع
Rechdibbine
Koura
North
كنيسة مار يعقوب المقطّع - رشدبّينكنيسة صغيرة تعود من حيث الهندسة والشكل إلى العصر البيزنطيّ وتقع بقرب المعبد الرومانيّ. تتألف من عقد سريريّ بحنيةٍ واحدة. يشكّل الجزء الأماميّ من الكنيسة قسم للموعوظين. ومار يعقوب هو قديّس فارسيّ من القرن الرابع، كان فارسًا نبيلاً، ولم يجحد إيمانه فنال إكليل الشهادة.The church of St Jacob the Persian - ReshdebbinA small church near the old roman temple. It dates back to the Byzantine era according to its architecture. The church consists of a crib vaulted ceiling ending with a single apse. The frontal part is occupied by a narthex. St Jacob was a Persian third century noble knight who suffered martyrdom so he wouldn’t recant his faith.
Visited 2345 times, 2 Visits today
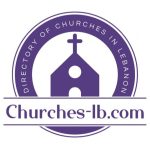

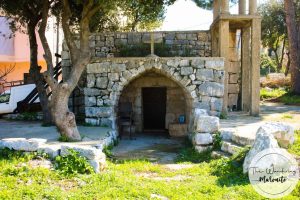
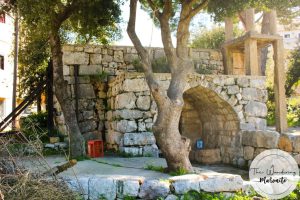
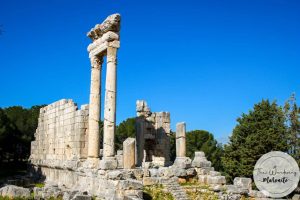
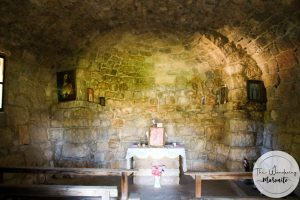




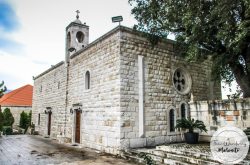
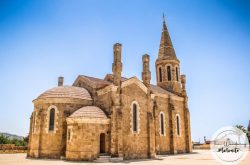
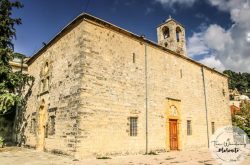
Reviews are disabled, but trackbacks and pingbacks are open.