Overview
Map
Other Details
كنيسة مار الياس الحيّ
Qartaba
Jbeil
Mount Lebanon
كنيسة مار الياس الحيّ - قرطبابُنيت الكنيسة الأولى منتصف القرن السادس عشر ورُمّمت سنة ١٥٥٦، وأعيد البناء سنة ١٨٤٦. أمّا البناء بشكله الحاليّ فيعود إلى سنة ١٩٠٣. وهي كنيسة بازيليكيّة بثلاثة أسواق وثلاث مذابح. تحوي الكنيسة مجموعة من اللوحات لكنعان ديب وداوود القرم، كما ومجموعة من الزجاجيّات. واجهة الكنيسة مشغولة بالحجر المقصوب مزيّنة بجرسيّة وساعة طنّانة.The Church of St Elijah the prophet - QartabaThe first church was built in the middle of the XVIth century and restored in 1556, it was rebuilt twice in 1846 and 1903. The church is built according to a basilical plan with three naves and three altars. The church holds many XIXth century paintings by Kanan Dib and Daoud el Qorm. The church is decorated by stained glass windows. The exterior of the church is decorated with a bell tower with a clock.
Visited 2961 times, 4 Visits today


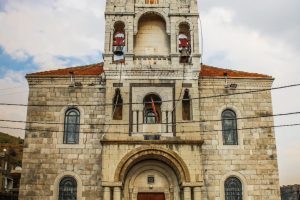
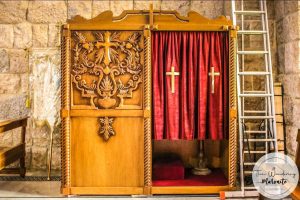
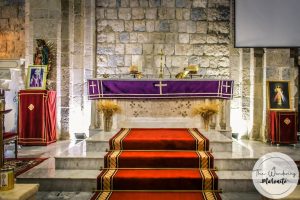
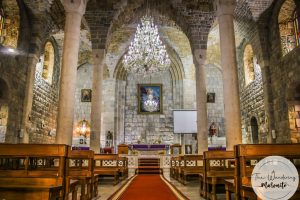
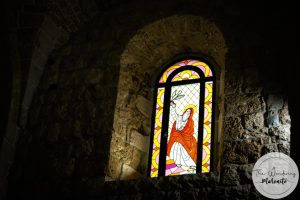
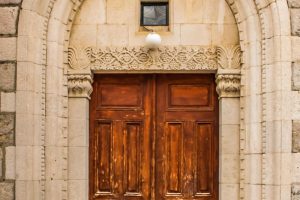
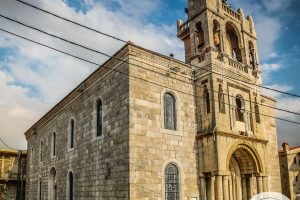
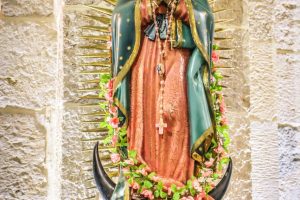








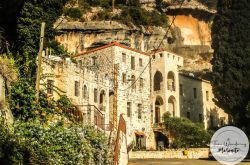
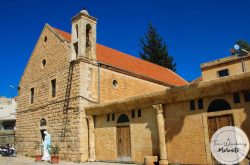
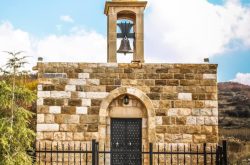
Reviews are disabled, but trackbacks and pingbacks are open.