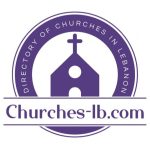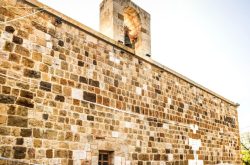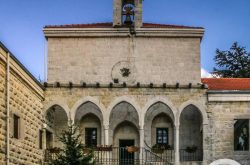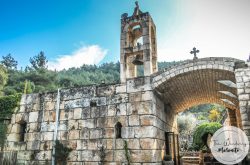Overview
Map
Other Details
كنيسة السيّدة
Mrah Ez Ziyat
Batroun
North
كنيسة السيّدة - مراح الزيّاتالكنيسة قديمة العهد وتاريخ بنائها مجهول. في الكنيسة العديد من الحجار المقصوبة المأخوذة من قلعة سمار جبيل القريبة. البناء كناية عن عقد سريريّ ينتهي بحنية نصف دائريّة. تضمّ الكنيسة لوحتين من القرن التاسع عشر: الأولى للعذراء من عمل كنعان ديب والثانية لمار جرجس من عمل المستشرق البولونيّ بول شلافاك.The church of Our Lady - Mrah El ZayatThe church is an old structure with an unknown history. The structure is a crib vault ending with a semi circular apse, with many spolias from the nearby Smar Jbeil castle. The church holds two XIXth century paintings: the Madonna by Kanaan Dib and St George by the polish orientalist Paul Shlavat.
Visited 5235 times, 7 Visits today





Reviews are disabled, but trackbacks and pingbacks are open.