Overview
Map
Other Details
دير مار سابا الناسك
Lehfed
Jbeil
Mount Lebanon
دير مار سابا الناسك - لحفدهو دير قديم يعود لأوائل القرون الوسطى، لم يبقَ منه سوى الكنيسة. الكنيسة مبنيّة بعقدٍ سريريّ وحنيتين بمذبحين، على اسم السيّدة ومار سابا. على الجدران ماثلة بقايا جداريّات. إستُخدم الدّير كمركزٍ أسقفيّ في حبريّة البطريرك يوحنّا اللحفديّ. رُمّم أخيرًا سنة ٢٠١٠ بمناسبة تطويب الأخ اسطفان نعمه.The monastery of St Sabas the hermit - LehfedAn ancient ruined monastery that dates back to the high middle ages, with a church still standing. The church is a crib vault structure with a double apse and two altars dedicated respectively to the Madonna and St Sabas. Some traces of the frescoes can be noticed on the walls. The church was an episcopal residence during the pontificate of Patriarch John of Lehfed. The church was restored in 2010 with the canonisation of Blessed Estfan Nehme.
Visited 2638 times, 3 Visits today
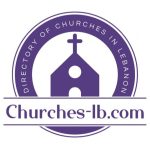

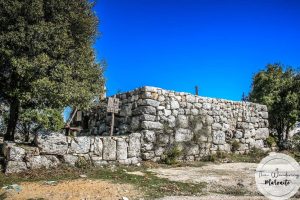
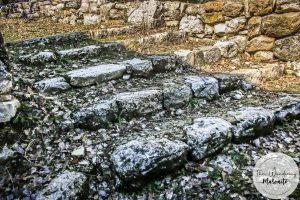
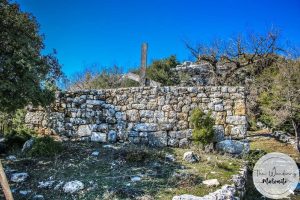
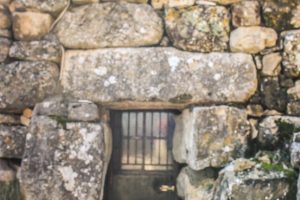
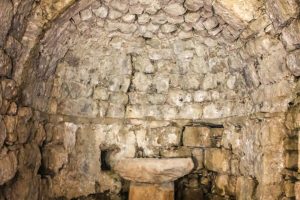
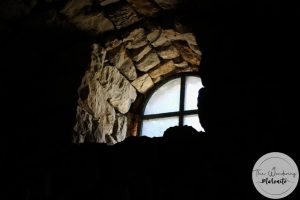
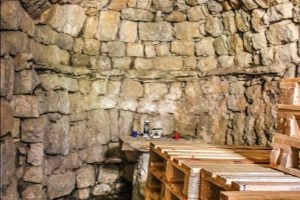
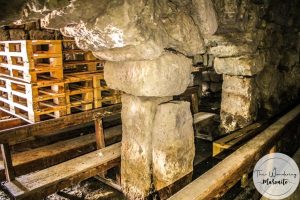
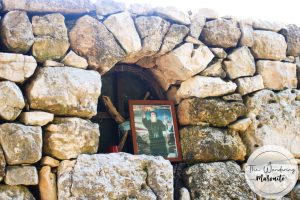
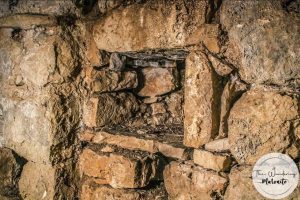










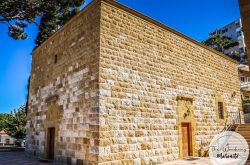
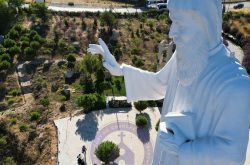
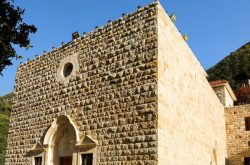
Reviews are disabled, but trackbacks and pingbacks are open.