Overview
Map
Other Details
كنيسة مار أسطفان
Lehfed
Jbeil
Mount Lebanon
كنيسة مار أسطفان - لحفد الكنيسة بالأصل كانت معبدًا رومانيًّا على تلّة حوّله الصليبيّون إلى بُرجٍ للمراقبة، سكنه مقدَّموا لحفد. سنة ١٨١٠ تحوّل المكان إلى كنيسةٍ بعقدٍ مُصالبٍ لتكون رعيّة البلدة. مذبح الكنيسة ولوحة مار أسطفان، مُستوردان من إيطاليا بسعي من أبناء البلدة في بيروت أواخر القرن التاسع عشر. حمل إبن لحفد الطوباوي أسطفان نعمه شفاعة صاحب الكنيسة وتكنّى باسمه عند دخوله الرهبانيّة. The church of St Stephen - Lehfed The church was originally a pagan roman temple on a hill that was converted into a watch tower by the crusaders, after they left the land the maronite lords of Lehfed used it as residence. In 1810 the crossed vault structure took it’s current shape and was converted into a parochial church. The altar and the painting are imported from Italy with the help of the villagers who lived in Beirut at the end of the XIXth century. Blessed Stephen Nehme, the son of Lehfed, took the name of the Church's patron saint when he entered the monastic life.
Visited 2767 times, 3 Visits today


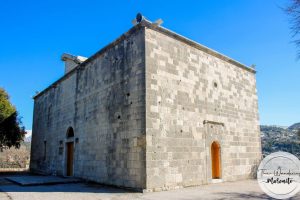
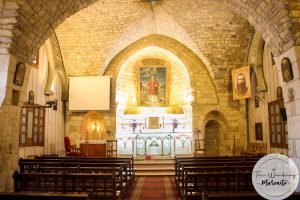
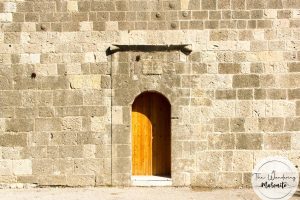
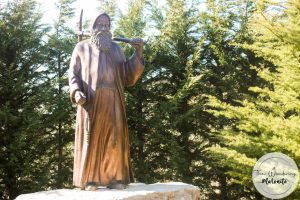
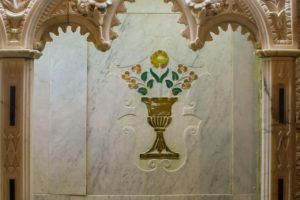
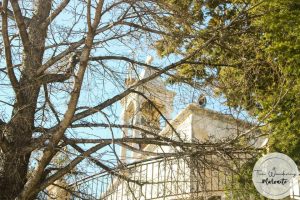
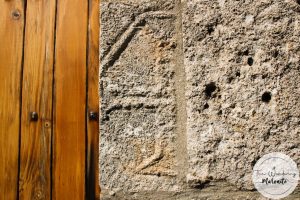
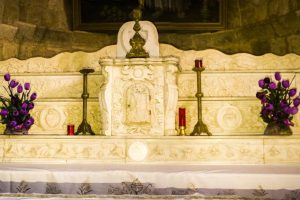
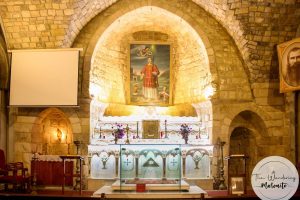
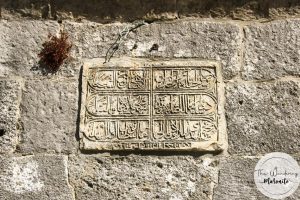
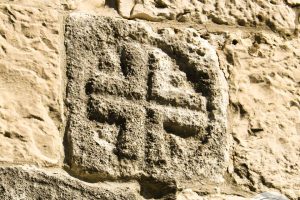
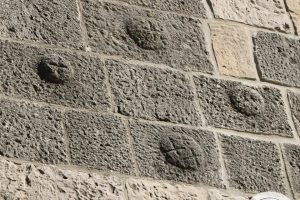
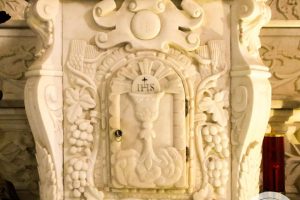
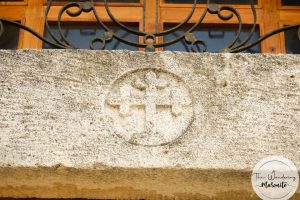
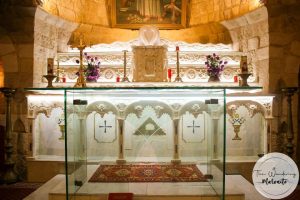















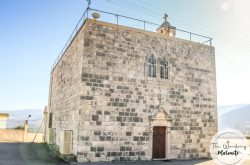
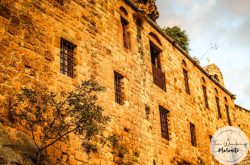
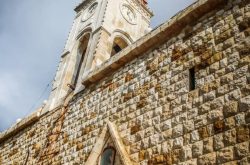
Reviews are disabled, but trackbacks and pingbacks are open.