Overview
Map
Other Details
دير سيّدة بكركي البطريركيّ
Jounie Ghadir
Keserwan
Mount Lebanon
دير سيّدة بكركي البطريركيّ - بكركيسنة ١٧٠٣ بنى الشيخ خطّار الخازن دير بكركي في محلّة البشوشي أوّلاً، وفي سنة ١٧٣٠ تسلّمه الرهبان الأنطونيون؛ بعدها سنة ١٧٥٠ تسلّمه المطران جرمانوس صقر والراهبة هندية عجيمي ليكون مقرًّا لأخوية قلب يسوع التي بدأت تشييد الدّير في موقعه الحاليّ. سنة ١٧٧٩ قضت براءة رسوليّة بأن يتحوّل دير بكركي لخير الطائفة المارونيّة. سنة ١٨٢٣ أصبح الدّير كرسيًّا بطريركيًّا لفصل الشتاء. سنة ١٨٩٠ رمّمه البطريرك يوحنا الحاج وأضاف إليه قسمًا من الطابق السفلي والطابق العلوي بكامله، والكنيسة التي رسم جداريّتها داوود القرم. والدّير من تصميم الأخ ليونار اللعازاريّ. رممّ أيضًا سنة ١٩٧٠ و١٩٨٢. سنة ١٩٩٥ أضاف إليه البطريرك نصر الله صفير جناحاً ليحفظ فيه الأرشيف ويكون متحفاً خاصاً بالكرسيّ البطريركي، كما أنشأ مدافن للبطاركة وزيّن الكنيسة بالزجاجيّات.The Patriarchal monastery of Our Lady of Bkerke - BkerkeIn 1703 Sheikh Khattar el Khazen built the first church in the Bchouchi area and gave it in 1730 to the Antonine Order. In 1750 the monastery was given to Bishop Germanos Sakr and the nun Hindye to become a mother house to the congregation of the Sacred Heart of Jesus, and the construction on the current site began. In 1779 the congregation was dissolved and the monastery became the property of the Maronite church who decided to make it a winter residence for the patriarchs in 1823. In 1890 the building was restored by Patriarch John el Hajj with the design of the Lazarists Brother Lenard. The church was built and decorated with a fresco by Dawoud el Qorm. The building was restored in 1970 and 1982. In 1995 Patriarch Nasrallah Sfeir added a new hall for the archives and the museum, the patriarchal cemetery and decorated the church with stained glass windows.
Visited 4583 times, 6 Visits today
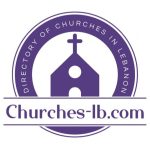

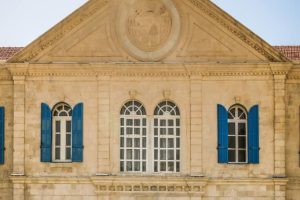
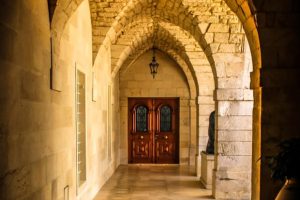
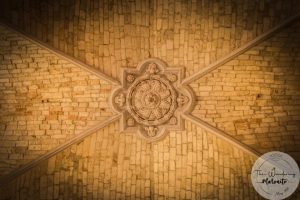
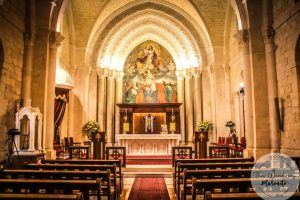
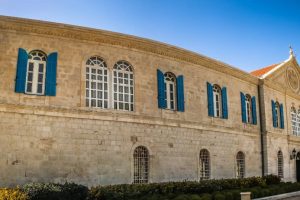
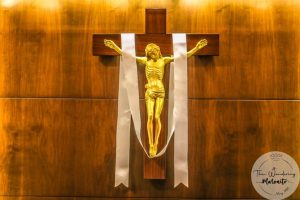
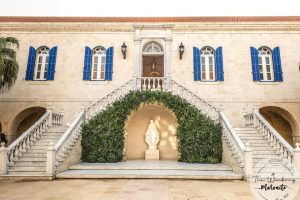
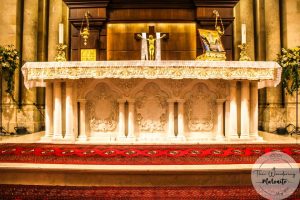
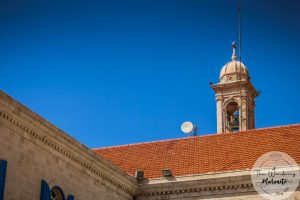









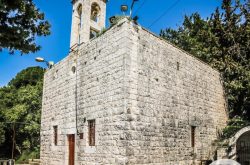
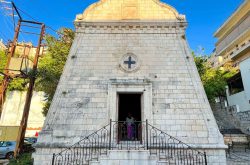
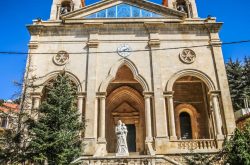
Reviews are disabled, but trackbacks and pingbacks are open.