Overview
Map
Other Details
دير مار مارون على نهر العاصي
Hermel
Hermel
Baalbek-Hermel
The monastery of St Maroun on the Orontes - Hermel The monastery was originally a natural cave consisting of three sections, it was expanded by Roman builders working in nearby stone quarries. It is situated above Ain El Zarqa, one of the sources of the Orontes River, and connected to the river via a corridor carved into the mountainside. This was used to fetch water and provide a hiding place during enemy attacks. In the VIth century, Maronite monks sought refuge in the cave after facing persecution in northern Syria, where their monastery was destroyed and its contents dispersed. The monks expanded the cave and carved an altar, turning the cave into a new monastery. This marked the beginning of the Maronite migration to the mountains of Lebanon along the Orontes River. Over time, the monastery was neglected and became an abandoned farm. In 2011, it was visited by Patriarch Bechara Boutros Al-Rahi and has since been restored in 2018, returning to the Maronite Church. The monastery serves as a testament to the spread and perseverance of the Maronite Church in the Levant.
Visited 2891 times, 5 Visits today
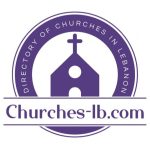

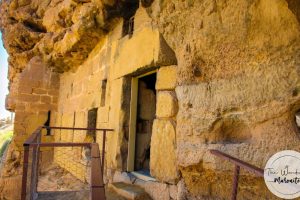
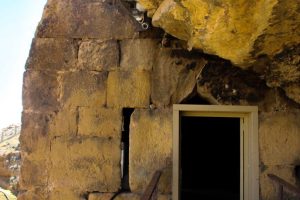
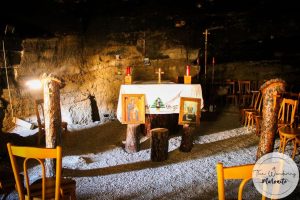
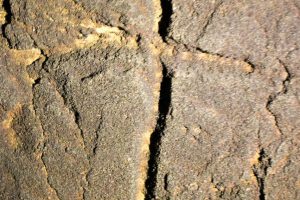
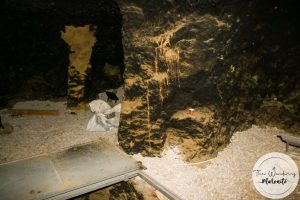
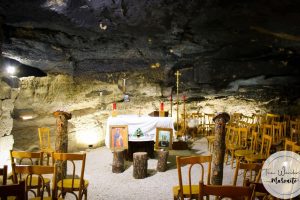
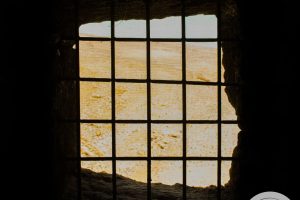
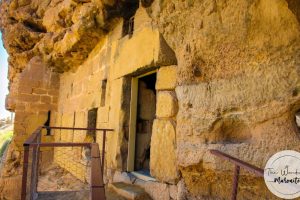
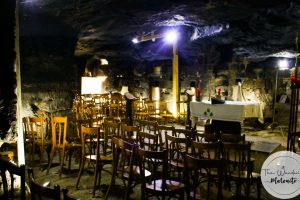
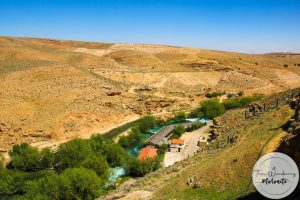
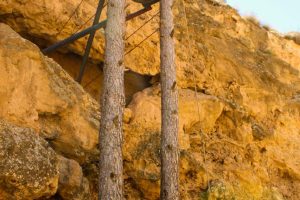
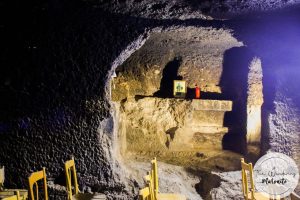
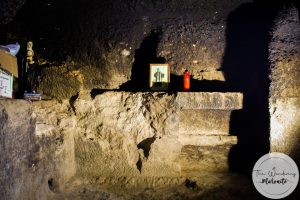
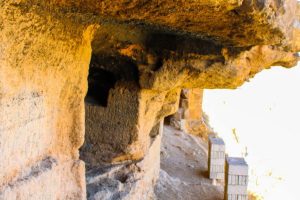
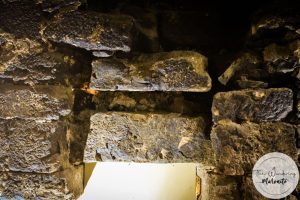
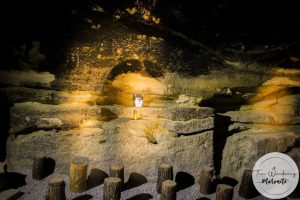
















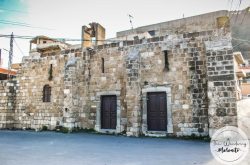
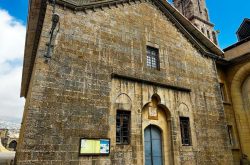
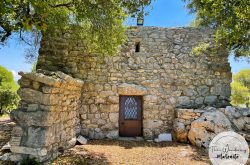
Reviews are disabled, but trackbacks and pingbacks are open.