Overview
Map
Other Details
كنيسة مار تقلا ومار أسطفان شامات
1230
Chamate
Jbeil
Mount Lebanon
هي كنيسة مزدوجة، قديمة جدٍّا، تقوم على أنقاض هيكلٍ وثنيّ، على إسم مار تقلا ومار إسطفان.لا يمكن تحديد زمن تحوُّلها من هيكلٍ وثنيّ ٍالى كنيسة، إنّما نستطيع ان نردّ هذه المرحلة تقريبيًّا الى العهد البيزنطيّ، إستنادًا إلى طريقة تنسيق الفسيفساء التي وُجدت في أرضها. وقد بقي من آثار الهيكل الوثنيّ أعمدة ذات أطنافٍ من الطراز الأيوني والدُوري قائمة داخلَ الكنيسة وخارجَها. وقد وُجد في هذه الكنيسة أحد الكتب البيعيّة الذي كُتب على هامشه أنّ البطريرك دانيال الشاماتي(1230-1239) قد كرَّس هذه الكنيسة، وحفر رسم الصليب على احد حجارتها تذكارًا لهذا التكريس.الكنيسة عبارة عن سوقَين تفصل بينهما قنطرتان، وفي كل سوقٍ منهما حنيَّة. وفيها مذبحان هما عبارة عن لوحٍ حجريّ يقوم على قاعدة عامودٍ ضخم. فلوحة مار تقلا ترتفع فوق الإفريز الحجريّ، وهي مرسومة بيد كنعان ديب، مؤرّخة سنة 1863. امّا اللوحة التي تمثّل مار إسطفان فهي من دون تاريخ، وترتفع على الحائط الجنوبي للكنيسة لوحة زيتية للسيّدة العذراء تحملها الملائكة، وهي من دون توقيع ولا تاريخ. وفي الماضي كان هناك رواق حجريّ ذو عقدَين يغطّي مسافةً أمام الكنيسة ولا تزال بقاياه بارزة. ولهذه الكنيسة بابان يقومان في جهتها الغربية. أما أعتابهما فهي عبارة عن اجزاء من أغطية نواويس حجرية يبرز في احدها حفرٌ متقنٌ لرأسَي عجلَينَ.It is a rare double church, built over the ruins of a pagan temple, dedicated to St Thekle and St Stephen. It is hard to pinpoint the exact time of the conversion, yet the mosaic can help us date the church back to the Byzantine era. The leftovers of the pagan temple are some ionic and doric columns. The Maronite Patriarch Daniel of Chamat (1230-1239) dedicated the church and inscribed his dedication with a cross on the wall. The church consists of two naves separated by a set of columns ending with apses with two altars dedicated to both saints respectively. In the shrine of St Thekle stands her painting by the famous Kanaan Dib and dates back to 1863. Two other paintings adourne the church, both not signed and not dated, one for our lady the other for St Stephen.In front of the church stood once a narthex now in ruins. On the western wall are the two main doors over one of them is an old sarcophagus covered with two intercately carved bulls.
Visited 2928 times, 3 Visits today


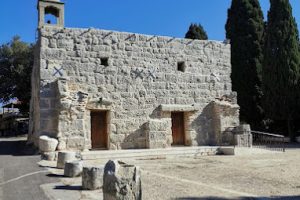
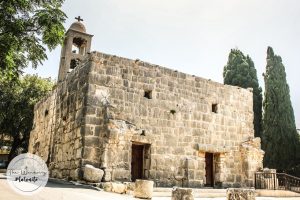
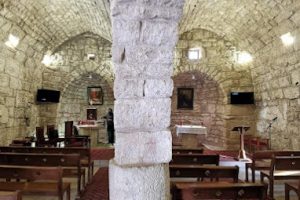
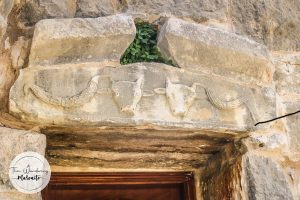
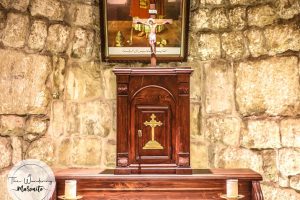
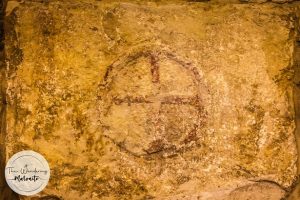
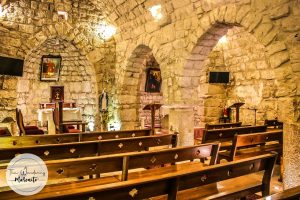
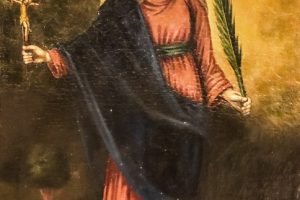
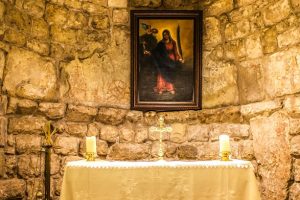
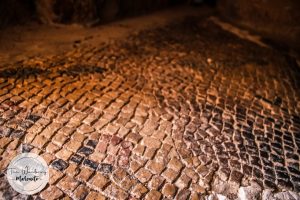










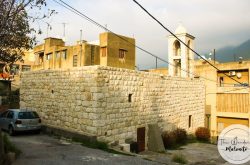
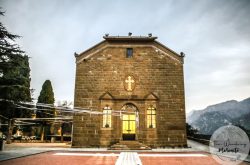
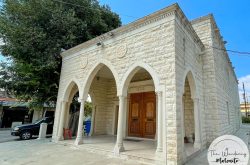
Reviews are disabled, but trackbacks and pingbacks are open.