Overview
Map
Other Details
كنيسة مار يوسف
Btedine El-Leqch
Jezzine
South
كنيسة مار يوسف - بتدين اللقش بنيت الكنيسة الأولى أوائل القرن التاسع عشر وكانت صغيرةً تعرضت للتخريب بعد حوادث سنة ١٨٦٠. سنة ١٨٧٠ بُنيت الكنيسة الحاليّة بشكل عقدٍ مُصالبٍ. تضمّ الكنيسة لوحتين الأولى للعائلة المقدّسة وهي أيقونة من المدرسة الأورشليميّة تعود لأواسط القرن التاسع عشر أمّا الثانية فهي لوحة غربيّة من أوائل القرن العشرين. The Church of St. Joseph- Bteden Al-Laqsh The Church of St. Joseph in Bteden Al-Laqsh has a rich history dating back to the early XIXth century. The original church was constructed in the first half of the 1800s but was unfortunately vandalized during the events of 1860. In response, a new church was constructed in 1870 with a cross-vaulted architectural style. Today, the church is known for its stunning interior, which contains two significant paintings. The first is an icon of the Holy Family from the Jerusalemite school, dating back to the mid-XIXth century. The second is a classical painting from the early XXth century.
Visited 3745 times, 7 Visits today
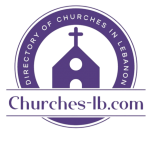
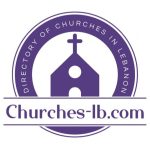

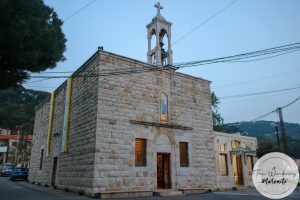
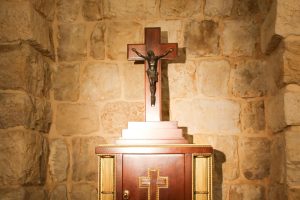
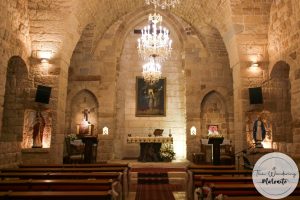
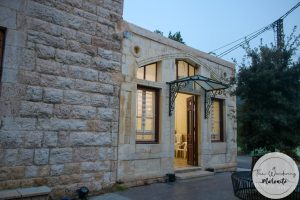
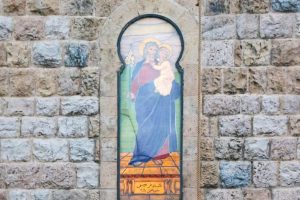
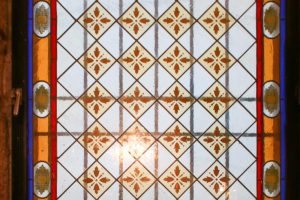
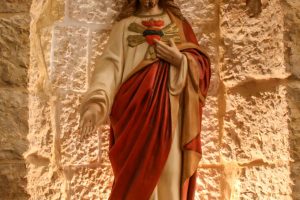
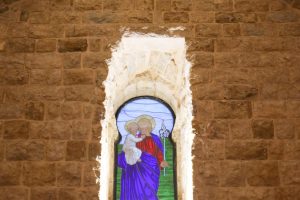








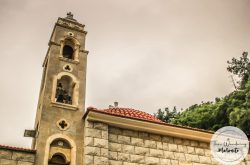
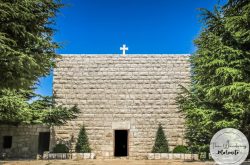
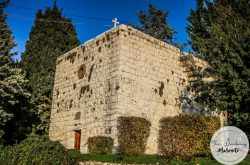
Reviews are disabled, but trackbacks and pingbacks are open.