Overview
Map
Other Details
كابيلّات مار نقولا (مار زخيا) وسيدة البزاز - بحديدات
Behdaydat
Jbeil
Mount Lebanon
كنائس مار نقولا (مار زخيا) و سيّدة البزاز كابيلَّتان مُهدَّمتان متلاصقتان، تعودان للقرن الثاني عشر. رُمِّمتا مؤخرًّ, واحتفلت رعيّة مار تيودوروس بحديدات بتبريك واعلان انتهاء اعمال الترميم في عام ٢٠١٩. لوحة مار نقولا في كنيسة الرعيّة تعود للقرن التاسع عشر وهي من عمل الرسّام البولوني بول شلافاك.The chapels of St Nicholas (Zakhya) and our Lady of milk, are two adjacent medieval ruins of chapels dating back to the twelfth century. They were restored lately and reconsecrated in 2019. The painting of St Nicholas dates back to the ninetieth century and is the work of the polish painter Paul Shlavak
Visited 2884 times, 8 Visits today

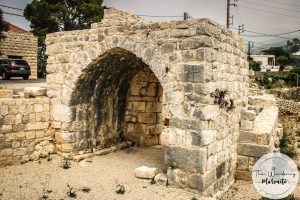
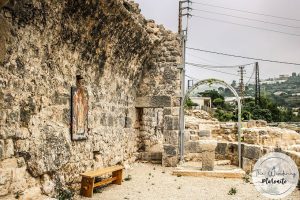
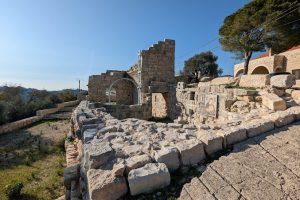
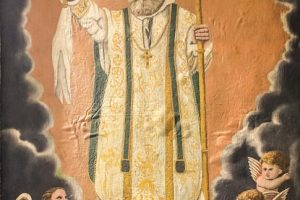
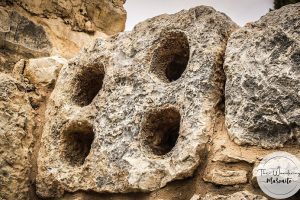





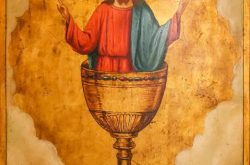
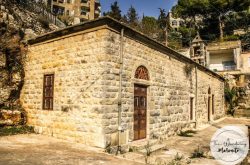
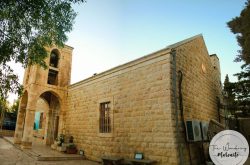
Reviews are disabled, but trackbacks and pingbacks are open.